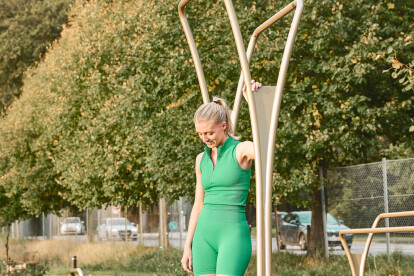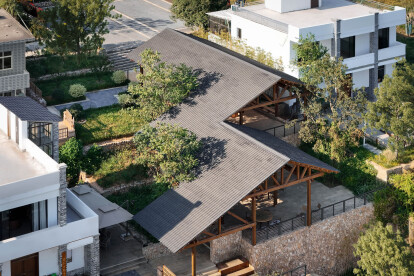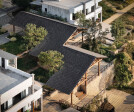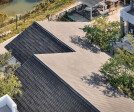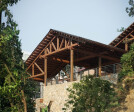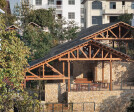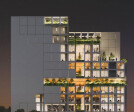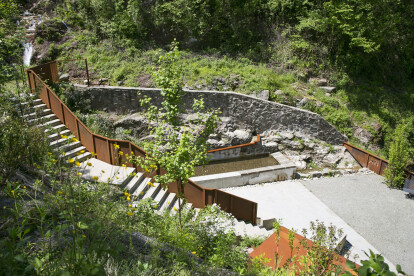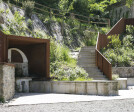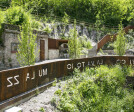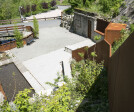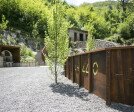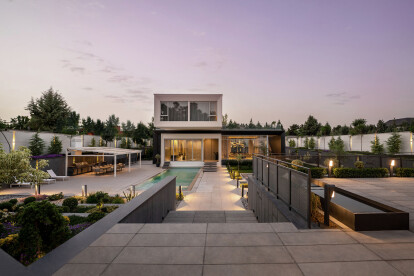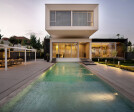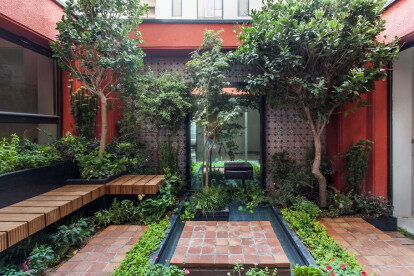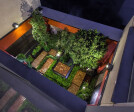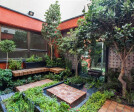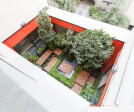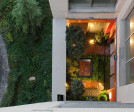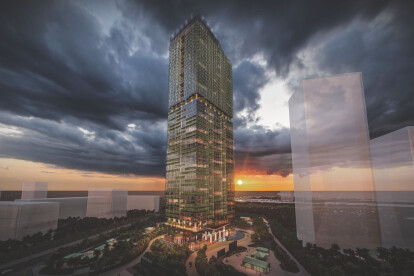#landscapearchitecture
An overview of projects, products and exclusive articles about #landscapearchitecture
Project • By icai architects • Pavilions
Scape for Every Moment
Project • By Ubik Architecture • Shops
Tenuta il Quinto winery
Product • By Noordoutdoorfitness • Spirer 2300
Spirer 2300
Project • By Galaxy Arch • Pavilions
Continuous Roof - Wooden Structure in Dongyang Village
Project • By tara Architekten • Waterways/Wetlands
Plima Gorge Trail
Project • By Cedrus Studio • Offices
Yellow Cell Office
Project • By Cedrus Studio • Residential Landscape
Paramis Garden-Landscape
Project • By BCMF Arquitetos • Parks/Gardens
Águas Claras Linear Park
Project • By IOAKIM LOIZAS Architects • Heritages
EXTERNAL LANDSCAPING OF PANAYIA ASTATHKION CHAPEL
Project • By gianluca panichi architetto • Memorials
LAVATOIO MULAZZO
Project • By Cedrus Studio • Private Houses
Villa No.2 - Zibadasht
Project • By Modaam Architects • Residential Landscape
In search of lost yard
Project • By Rush Wright Associates • Secondary Schools
St Columba's College
Project • By Architectural Engineering Consultants • Offices
Metropolis Tower
Project • By tip architects • Apartments










