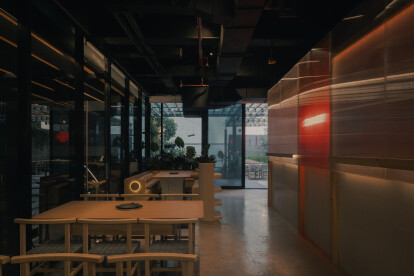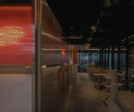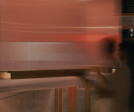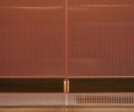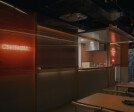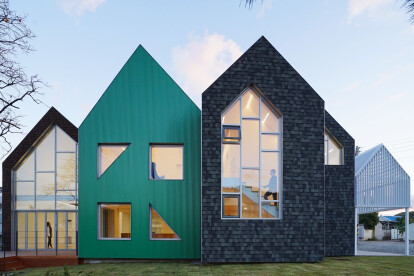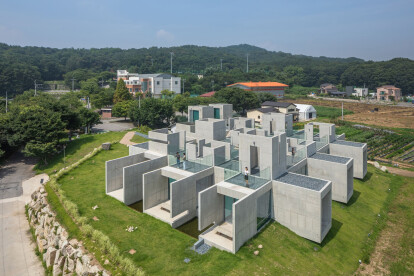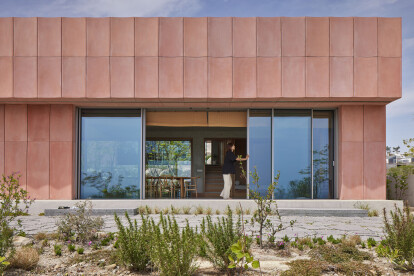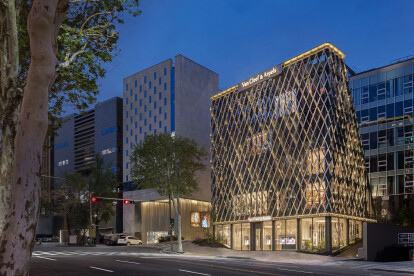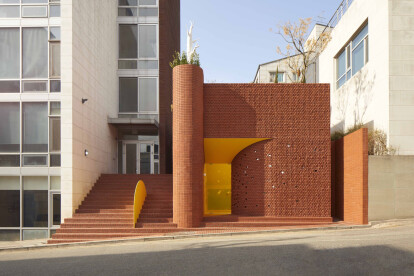Korean architecture
An overview of projects, products and exclusive articles about korean architecture
Project • By shinslab architecture • Churches
YeongJong Do Onnuri Church
Project • By WORC • Restaurants
CHINGU
News • News • 30 Oct 2023
25 best architecture firms in South Korea
News • News • 11 Jul 2023
The architectural “Nonspace” by On Architects “restores local memories of rice paddies”
News • Detail • 22 Jun 2023
Detail: Seosaeng House marries contemporary architecture with traditional Korean vernacular
News • News • 6 Jun 2023
Design of Seoul-based jewelry maison combines Korean artisanship and nature
Project • By Steven Leach Group • Offices
Office Design - Hanwa Asset
News • News • 18 Dec 2020





