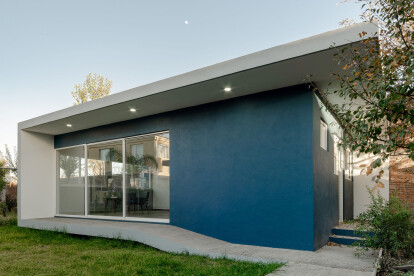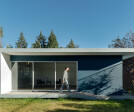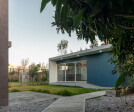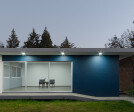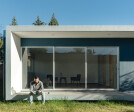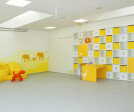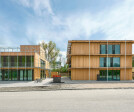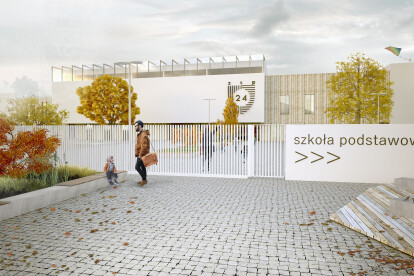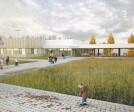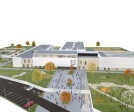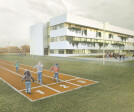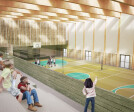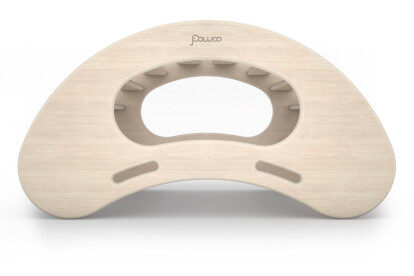Kids
An overview of projects, products and exclusive articles about kids
Project • By ZD Architecture • Primary Schools
Little Minds
Project • By DOMYJINAK s.r.o. • Nurseries
Nursary School Cukrovar
Project • By Dietrich | Untertrifaller • Offices
Rubina
Project • By DOKTOR ARCHITECTS • Libraries
Primary School competition, Wrocław
Project • By OFFICEUNTITLED • Museums
Cayton Children's Museum
Project • By Koko Architecture + Design • Nurseries
Scandinavia House
Product • By PAWOO | Design for Kids • Doudou | climbing rocker
Doudou | climbing rocker
Project • By NMD NOMADAS • Individual Buildings
EBV Technology Building
Project • By Zooco Estudio • Playgrounds
Big and Tiny
Product • By Innospark • MONAI Light Play Table
MONAI Light Play Table
Project • By estudio AMATAM • Showrooms
Kalorias Montijo
Project • By Arkan Zeytinoglu Architects • Bars
Leading Family Hotel & Resort Dachsteinkönig
Project • By Futomic Design Services Pvt Ltd. • Apartments
