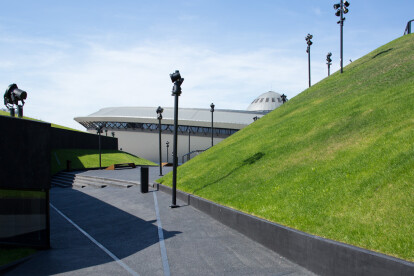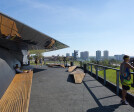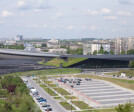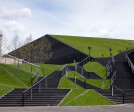Katowice
An overview of projects, products and exclusive articles about katowice
Project • By Franta Group • Housing
Vidok
Silesia, as a boldly changing European region, has gained a completely new skyline in recent years. It is a mine of untapped potential in the context of housing development, where opening to the panorama of the Katowice city may become an unrivaled asset. VIDOK opens up to the new face of Katowice City, transferring its energy to the outskirts and is a starting point for the further development of the city in this area. It was inspired by the correlation between the exposition of the existing urban landscape and the creation of a new important point on the panorama of Katowice.
Caption
Caption
This is the next step in creating the silhouette of the Silesian metropolis while maintaining harmony between the created and original arc... More
Project • By Franta Group • Apartments
Żorro
Idea
Żorro was inspired by the basic principle of creating architecture, i.e. improving the functional, aesthetic and spatial standards found in a given place and context for future residents. Situated in the vicinity of the housing estate of prefabricated buildings, it is shaped by applying the principle of modifying the cubature of a typical building from that time and giving it uniqueness and architectural features of a "superhero" in its location that differs in quality and standard from the surroundings, creating a new model for further transformation district and this part of the city.
Caption
Shaping
Żorro is shaped by copying and then recomposing a typical prefabricated housing building in the vicinity. There is a dynamic in... More
Project • By KONIOR STUDIO • Cultural Centres
National Polish Radio Symphony Orchestra
“Whatever space and time mean, place and occasion mean more.” Aldo van Eyck
The centre of Katowice with 20 hectares of post-mining emptiness undergoes a revitalisation on an unprecedented scale in Poland. The objective is to point the city towards culture. The buildings there are supralocal and stimulate the entire region.
The NOSPR Project was selected in an international competition. We chose a building with a simple, compact outline in the south of the 4 acre plot to keep the project close to the centre. Designing public spaces, we filled two squares and a park with 450 trees and attractions such as fountains, musical toys, a maze and an amphitheatre. The key idea was to contain a story within a story; combining to give the whole p... More
Project • By Piotr Krajewski - Architectural Photography • Exhibition Centres
International Congress Centre (MCK) in Katowice
The International Conference Centre building in Katowice is a multifunctional, complex service facility, which ranks among public buildings. For the most part, it has been designed for guests who take part in the events organised there. However, it also has an area which is fully available for the public – it is a green passage which goes diagonally through the building’s roof where it takes on the shape of a valley, as well as the main foyer – the connecting area between two entrances: from the Honour Square’s side (in front of the arena complex called “Spodek” – the “Saucer”) and the second from the side of Olimpijska Street. Marking these spaces as public is a vital city-forming element for a post-industrial area where the MCK complex w... More



















