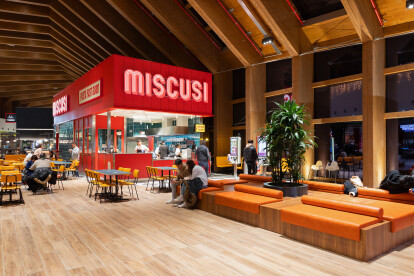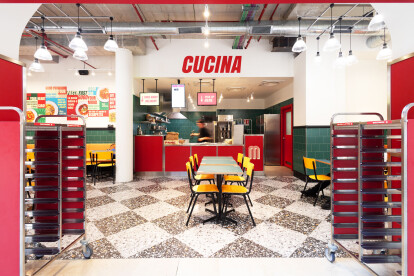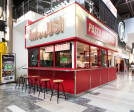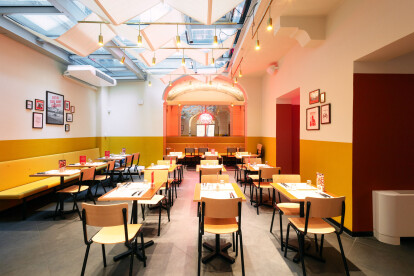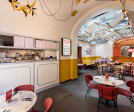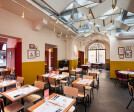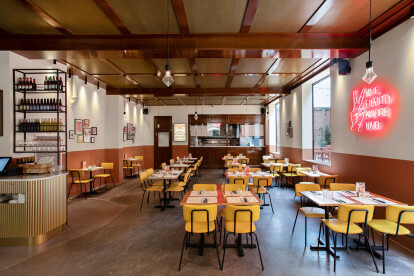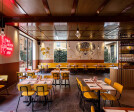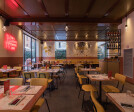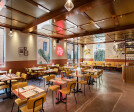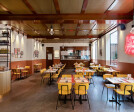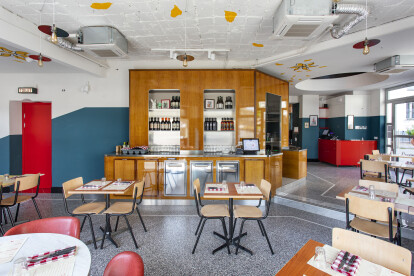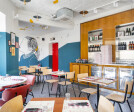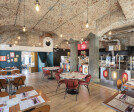Julian mesa slooten
An overview of projects, products and exclusive articles about julian mesa slooten
Project • By Avamposti Architettura • Restaurants
Berberè Firenze | Manifattura Tabacchi
Project • By Avamposti Architettura • Restaurants
MISCUSI Milano | C.C. Merlata Bloom
Project • By Avamposti Architettura • Restaurants
Berberè Rimini | Via Tempio Malatestiano 30
Project • By Avamposti Architettura • Restaurants
MISCUSI ASSAGO | C.C. Milanofiori
Project • By Avamposti Architettura • Restaurants
Berberè Modena | Via del Taglio
Project • By Avamposti Architettura • Restaurants
Berberè Bologna Porta Saragozza
Project • By Avamposti Architettura • Restaurants





