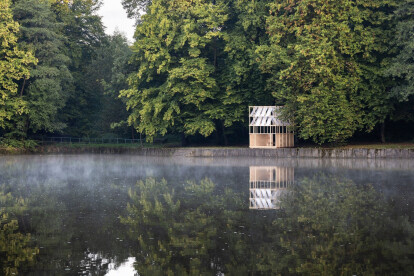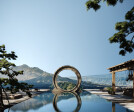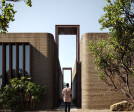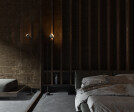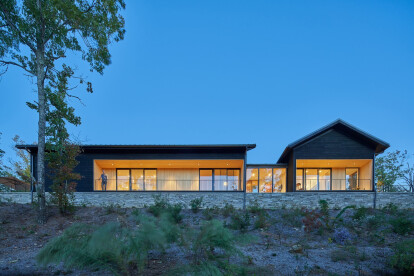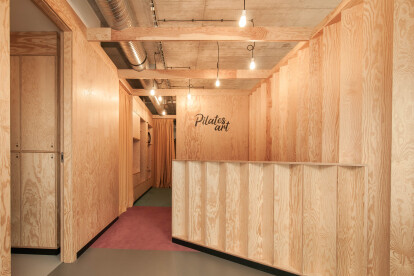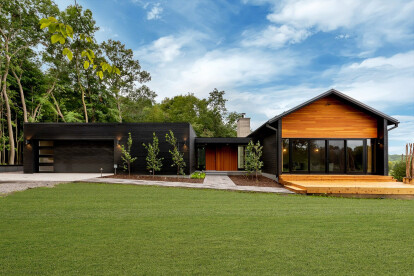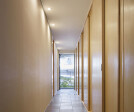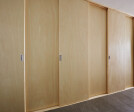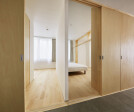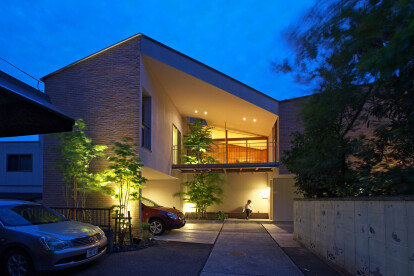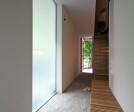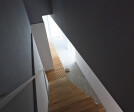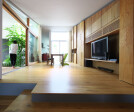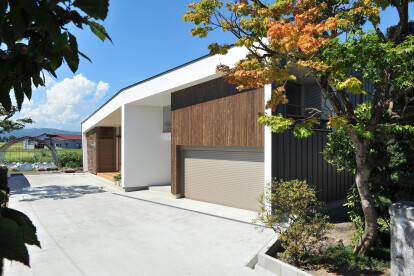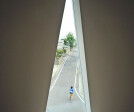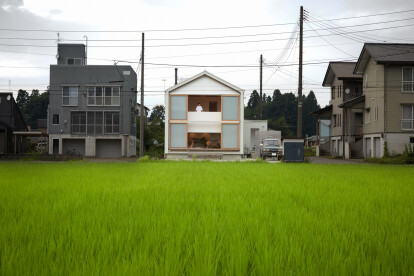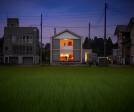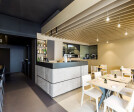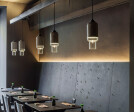Japanese aesthetics
An overview of projects, products and exclusive articles about japanese aesthetics
Project • By Eme Carranza • Bars
NIÑO GORDO
News • News • 30 Mar 2023
Grau Architects craft a minimal wooden pavilion that pays homage to Japanese tea houses in Czechia
Project • By 279 concept studio • Hotels
The Mutis hotel with Japanese aesthetics
News • News • 26 Mar 2021
Yuomori Onsen and Spa fuses minimalist Japanese aesthetics with local materials
News • News • 11 Mar 2021
Tennessee mountain house inspired by Japanese form and aesthetics
Project • By KURZ architects • Sports Centres
Gym studio Pilates Art
Project • By Nakamoto Forestry • Private Houses
Avon House
Project • By MASAKI SUZUKI ARCHITECTS • Apartments
House with Sliding Doors
Project • By Takeru Shoji Architects .Co.,Ltd • Private Houses
ta house
Project • By Takeru Shoji Architects .Co.,Ltd • Private Houses
sakuramori house
Project • By Takeru Shoji Architects .Co.,Ltd • Private Houses
on house
Project • By Takeru Shoji Architects .Co.,Ltd • Private Houses
shiro house
Project • By Takeru Shoji Architects .Co.,Ltd • Private Houses
M house
Project • By lamatilde • Restaurants
Japs! cucina giapponese – Carlo Alberto
Project • By lamatilde • Restaurants





