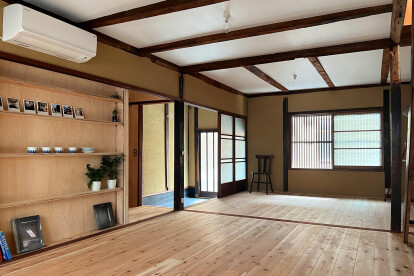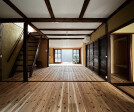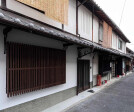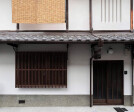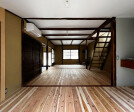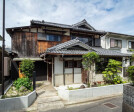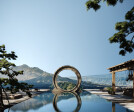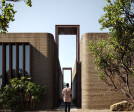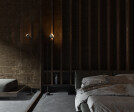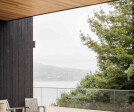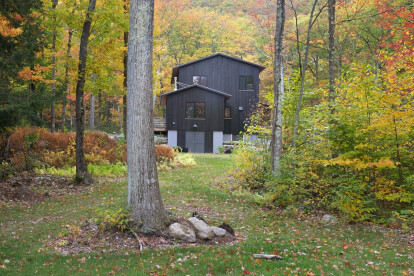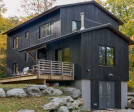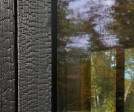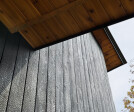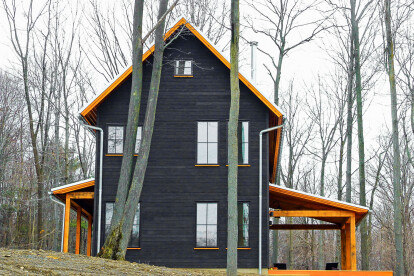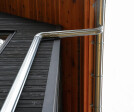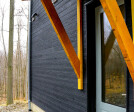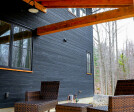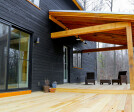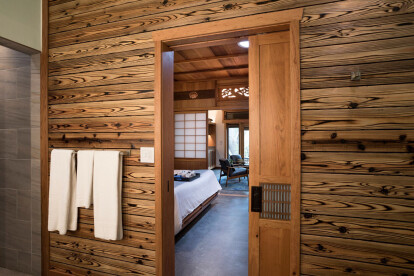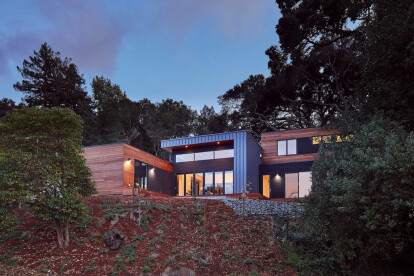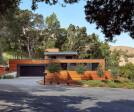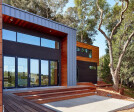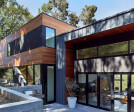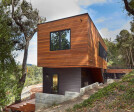Japanese
An overview of projects, products and exclusive articles about japanese
Project • By apconsultant • Restaurants
Maisin Izakaya Japanese Restaurant
Project • By design it • Private Houses
Machiya House East of Kinkakuji Temple
Project • By TasteSpace • Restaurants
RYUZU Omakase
Project • By Studio Hazeldean • Private Houses
Space 01
Project • By Studio Hazeldean • Private Houses
Project K
Project • By YYAA Yoshihiro Yamamoto Architects Atelier • Apartments
Rowhose on Showa-koji St. III
o.m.k Deli
Project • By YYAA Yoshihiro Yamamoto Architects Atelier • Housing
House in Kitamachi
Project • By YYAA Yoshihiro Yamamoto Architects Atelier • Housing
House of Memories
Project • By 279 concept studio • Hotels
The Mutis hotel with Japanese aesthetics
Project • By Nakamoto Forestry • Housing
Strawberry House
Project • By Nakamoto Forestry • Housing
New England Forest House
Project • By Nakamoto Forestry • Housing
Modern Farmhouse
Project • By Nakamoto Forestry • Hotels
Ten Thousand Waves Japanese Spa
Project • By Nakamoto Forestry • Housing

























