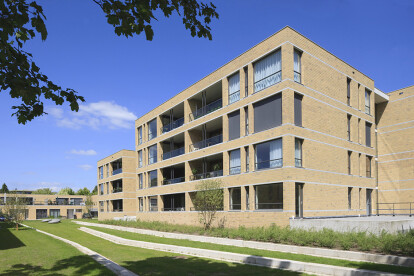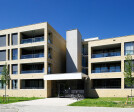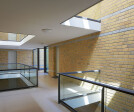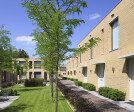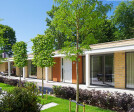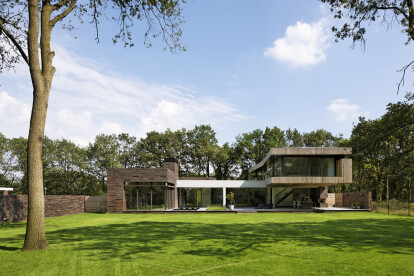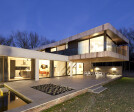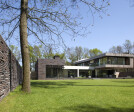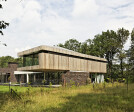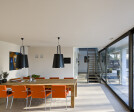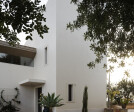Jaap janssen
An overview of projects, products and exclusive articles about jaap janssen
Project • By HILBERINKBOSCH architecten • Care Homes
Beethovenlaan
In the sixties, the city of ‘s-Hertogenbosch was expanded with a new suburb called ‘Zuid’, located on the south side of the city and composed around a large park: ‘het Zuiderpark’. A spacious, green villa area is situated on the southern edge of this park. In this quiet suburb the demolition of a primary school made space for a new development. Being in the proximity of the park, a small shopping mall and several medical services, the new development consists of 22 senior apartments, 10 patio dwellings for the elderly and 16 low-care units for people with a schizophrenic illness.
This divers residential program is divided in three different volumes, which are loosely placed on the plot. The open space between the three volumes becomes a... More
Project • By HILBERINKBOSCH architecten • Private Houses
House at the edge of a forest
The house, situated on a beautiful lot at the edge of the forest, consists of two different volumes: an L-shaped base on which an oblong volume balances. Together they form a sculpture which resembles a fallen tree on a pile of earth.
The public functions of the house are situated in the L-shaped base. The outside walls of the L-shape which face the public road look unapproachable and secretive. The wall is made with long, dark, robust bricks emphasizing the horizontal lines.
The interior of the house is open and light. The living space is connected with the terrace, the garden and the forest and a flood of light is entering the house. The garden facade of the house is formed by a concrete structure, the imagination of modern living withi... More
Project • By HILBERINKBOSCH architecten • Private Houses
Holiday home in the Algarve
In the Algarve, the south of Portugal, the transition from the coast to the hilly midlands is characterized by an ascending landscape. Historical agricultural structures, such as vineyards and orchards form an idyllic setting. We designed a holiday home for a Dutch principal on one of these typical plots with an old citrus- and olive orchard. The main focus point of the design are the life outdoors, the sun, the fantastic view over the ocean and the gathering around family and friends.
The house is situated on the highest point of the plot. It consists of three different volumes each with a kinked roof and a specific function: living area, swimming pool and guest house. The different volumes and roof surfaces are slightly shifted in rela... More
