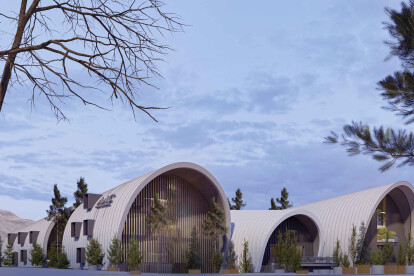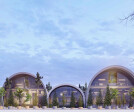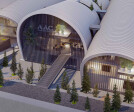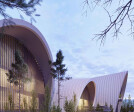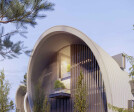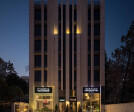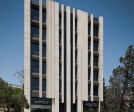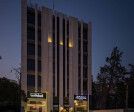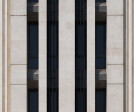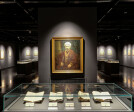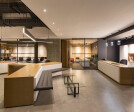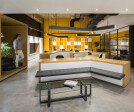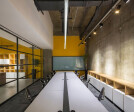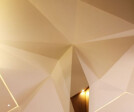Iranian Architect
An overview of projects, products and exclusive articles about Iranian Architect
Project • By AshariArchitects • Offices
Administrative Building of ‘Aban’ Factory
Project • By Habibeh Madjdabadi • Private Houses
MAHTABI House
Project • By AshariArchitects • Bicycle Stands
Urban Bridge
Project • By AshariArchitects • Housing
Dena Villa
Project • By Moein Jalali and Partners • Offices
Jordan Art Office
Project • By SPECIAL SPACE STUDIO • Offices
Hoor Ofiice Building
Project • By Armani Architects • Pavilions
Sandy-Darak Pavilion
Project • By AshariArchitects • Bars
Upcycle Cafe ( Ferdowsi Cafe )
Project • By AshariArchitects • Offices
HonarShahre Aftab Cineplex / Office
Project • By AshariArchitects • Cultural Centres
Hafezieh prayer room
Project • By AshariArchitects • Apartments
7:37' House & Studio
Project • By AshariArchitects • Housing
Qasr dasht Villa
Project • By AshariArchitects • Bars
