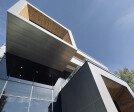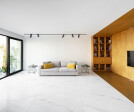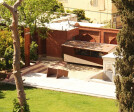Iran architecture
An overview of projects, products and exclusive articles about iran architecture
Project • By kasa architecture office • Private Houses
Hidden boxes
Project • By Things Studio • Private Houses
Villa Black Box
Project • By MA Office • Apartments
Azad Residental
Project • By SPECIAL SPACE STUDIO • Private Houses
MOSHA TWIN VILLA
Project • By Nimkat Studio • Hotels
Toranj marine hotel
Project • By Things Studio • Apartments
Rudehen Residential
Project • By KARABON (Mehdi Panahi Architect) • Apartments
Green House
Project • By Admun Studio • Apartments
the collage
Project • By Morteza Hasanzadeh • Apartments
No.27 residential Building
Project • By AshariArchitects • Bars
Daarbast Cafe
Project • By AshariArchitects • Bars
Triangle Café
Project • By AshariArchitects • Bars
Conex Café
Project • By AshariArchitects • Apartments
Gheisizadeh Residential Apartment
Project • By AshariArchitects • Apartments
45m2 Home
Project • By AshariArchitects • Pavilions







































































