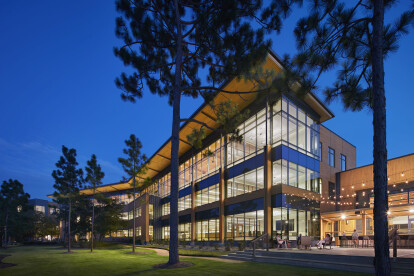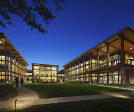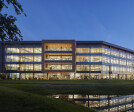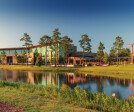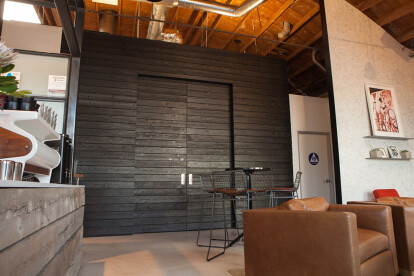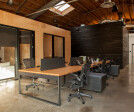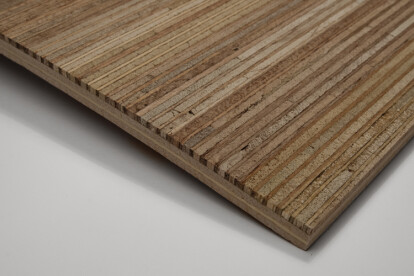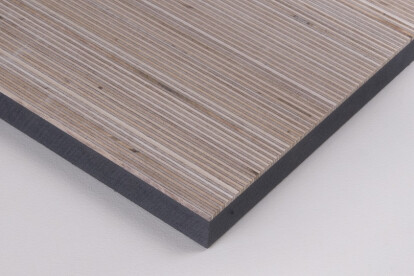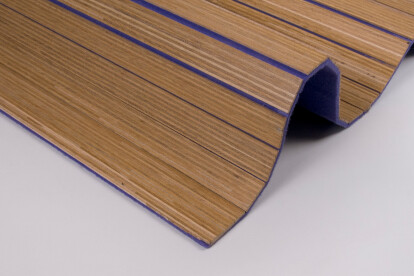Interior wood material
An overview of projects, products and exclusive articles about interior wood material
Project • By Stanacev Granados • Private Houses
Casa Primeriza
Project • By ECRU Studio • Private Houses
CC Residence
Live Oak Bank Campus
Project • By Nakamoto Forestry • Housing
Tool Productions
Project • By Pablo Muñoz Payá Arquitectos • Housing
Home for Ana and Pau
Project • By Tsutsumi and Associates • Restaurants
Ryoutei Asanoha
Project • By Bogdanova Bureau • Private Houses
GOOD LIFE
Project • By Andrea Jasci Cimini • Community Centres
pavilion of transhumance
Product • By Plexwood • Plexwood - Panel flexible
Plexwood - Panel flexible
Product • By Plexwood • Plexwood - Panel one-sided
Plexwood - Panel one-sided
Product • By Plexwood • Plexwood - Acoustic Wool felt flexible










