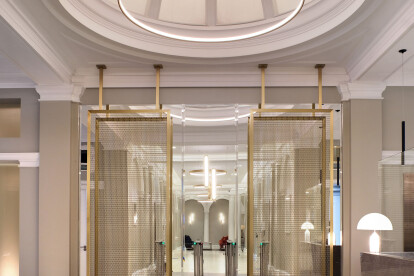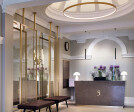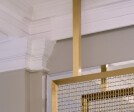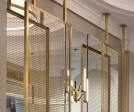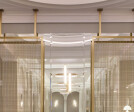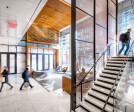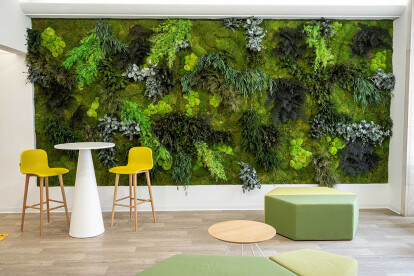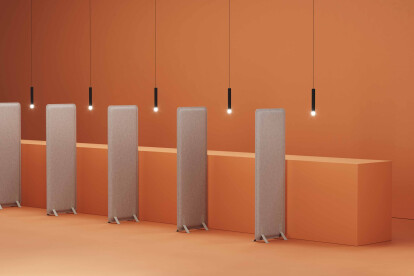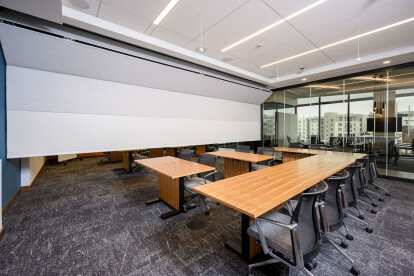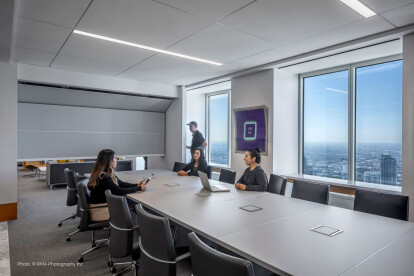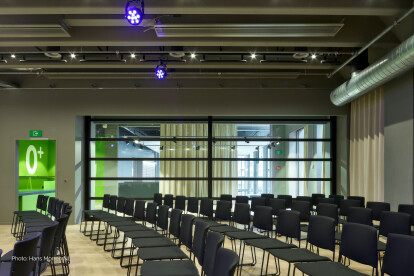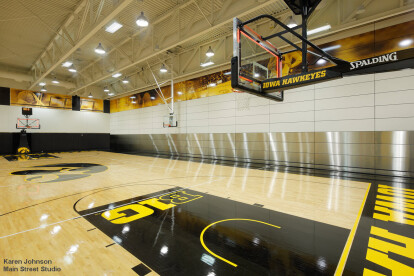Interior room divider
An overview of projects, products and exclusive articles about interior room divider
Project • By Banker Wire • Offices
The Stratton House
Project • By Banker Wire • Offices
4747 Bethesda
Project • By Skyfold Inc. • Offices
The Circle
Product • By Greenarea • Moss&Plants
Moss&Plants
Product • By De Vorm • AK 3+4 PET Felt Room Dividers Standing
AK 3+4 PET Felt Room Dividers Standing
Project • By Skyfold Inc. • Exhibition Centres
Walter E. Washington Convention Center
Project • By Skyfold Inc. • Universities
Tucker Student Center / Gardner-Webb University
Project • By Skyfold Inc. • Hotels
Fairmont Pacific Rim Hotel
Project • By Skyfold Inc. • Offices
BCF Avocats d‘affaires
Product • By Skyfold Inc. • Zenith® Premium Series - vertically folding retractable wall
Zenith® Premium Series - vertically folding retractable wall
Product • By Skyfold Inc. • Zenith® Series - Vertically Folding Partition Wall
Zenith® Series - Vertically Folding Partition Wall
Product • By Skyfold Inc. • Mirage®
Mirage®
Product • By Skyfold Inc. • Classic™ Series
