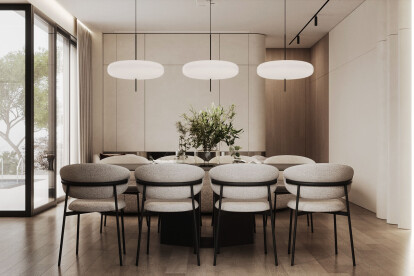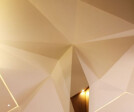Interior home
An overview of projects, products and exclusive articles about interior home
Project • By SENCE ARCHITECTS • Private Houses
NATURAL HOME
Nestled in the heart of Limassol, a city renowned for its enchanting beauty, the Natural Home design project offers an unparalleled blend of modernity and comfort across its 185 square meters. We've meticulously curated every inch of this space to ensure it not only meets but exceeds the contemporary standards of luxurious living.
SENCE ARCHITECTS
SENCE ARCHITECTS
Conceptual Purity in DesignThe core philosophy driving this interior design project is conceptual purity. We've boldly embraced the potency of monochromatic colors, perfectly amalgamating them with dark minimalist elements. This creates an environment where simplicity reigns, but without sacrificing an iota of sophistication.
SENCE ARCHITECTS
SENCE ARCHITECTS... More
Project • By AshariArchitects • Apartments
7:37' House & Studio
Project Name: 7:37' House & Studio
Category: Interior Design
Completion Date: June 02, 2015
Project Area: 122 m2
Country : Iran
Company Name: AshariArchitects
Design : AmirHossein Ashari
Design co - worker : Zahra Jafari - Mostafa Yektarzade
Construction: Saeed Jamali - Nima Asadi - Aida Bazoobandi
3D modeling : Mostafa Yektarzade - saleh banisefat
Photography: Aida Bazoobandi - Zahra Jafari
Accessory : Sahar Gharaei
A different house for a different family The approach for this project was initially started from the time when a family from the U.A.E was willing to spend their holiday by purchasing a property in Shi... More
Project • By Tobi Architects • Individual Buildings
CHERRY MOOD
Location: DniproArea: 93 m2Year: 2017Authors: Nastya Zakharchenko (tobi architects), Aleksandra Nuzhnaya, Toma Podolianko (tobi architects), Aleksey StepanovVisualization: Toma Podolianko (tobi architects)The elegant interior of the house – CHERRY MOOD in the suburbs of the Dnipro is designed for a young family.The most part of the house is the combined space of the hallway, kitchen and living room with access to the terrace. The rest of the house has a bathroom and two bedrooms.The client’s desire was the interior design, which included a spacious functional kitchen with a classic composition from a round table and a luxurious chandelier.In the interior of the kitchen, the facades are made in white so as not to visually block up space with... More














