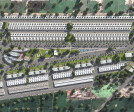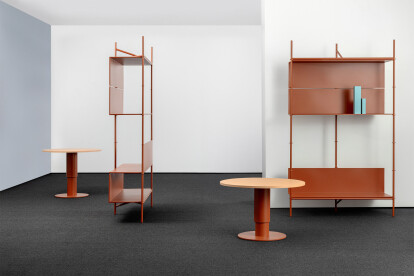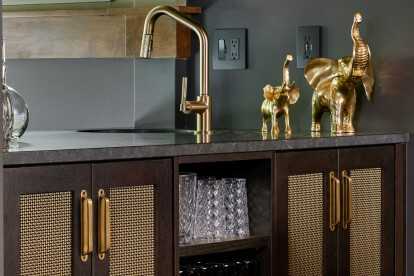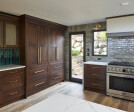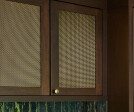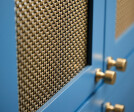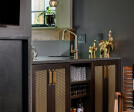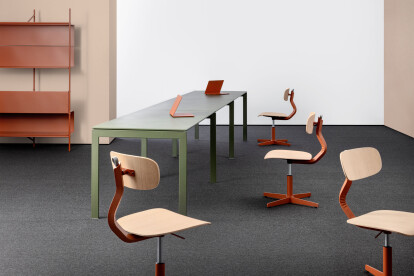Interior design
An overview of projects, products and exclusive articles about Interior design
Project • By COOOP. • Masterplans
ARY Laguna, Karachi. Master Planning, Pakistan
Project • By COOOP. • Apartments
Bakhtawar Housing Scheme, Multan. Master Planning, Pakistan
Hotel, Lahore. Hospitality, Pakistan
Project • By BABAYANTS ARCHITECTS • Private Houses
VILLA CYPRUS
Project • By BABAYANTS ARCHITECTS • Apartments
REDS COMMON AREAS
Project • By Ninetynine • Shops
Maha Plus
Product • By Mara Srl • Elle bookcase system
Elle bookcase system
Project • By Banker Wire • Apartments
Mercer Island Cabinetry
Product • By Mara Srl • TYPO Chair
TYPO Chair
Project • By Studio Forward • Wineries
Generazione Alessandro
Project • By Designsmith • Restaurants
Atrangi
Project • By DELSON or SHERMAN ARCHITECTS PC • Apartments
Riverside Drive Apartment
Project • By NX DESIGN • Private Houses
The elegance from the hollow valley
Project • By SVIMA • Private Houses
Portal House
Project • By UrbanNest Design Studio • Private Houses






