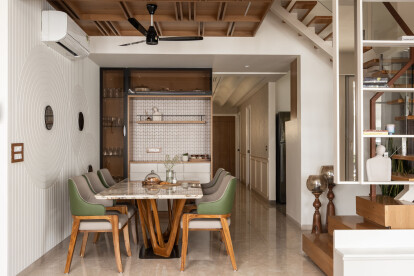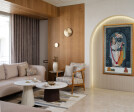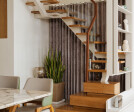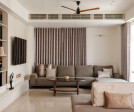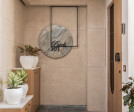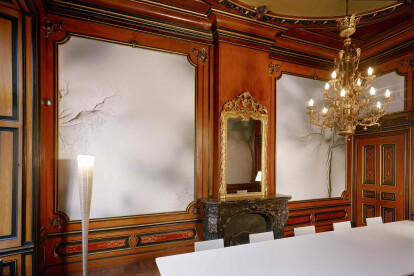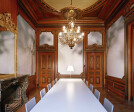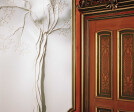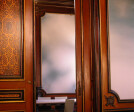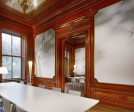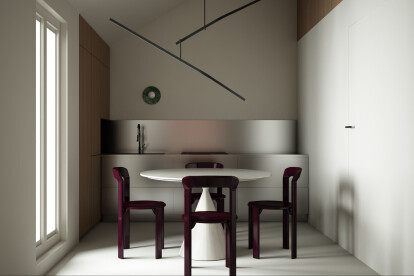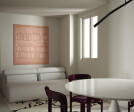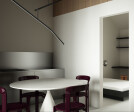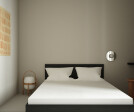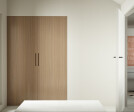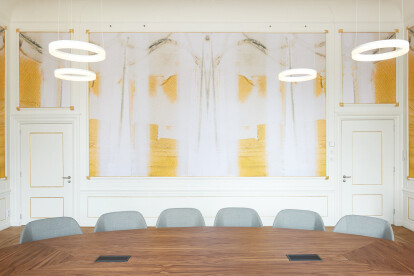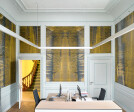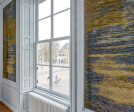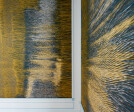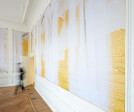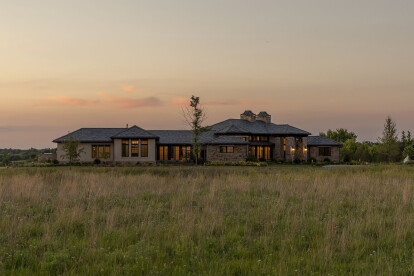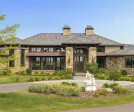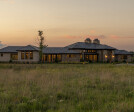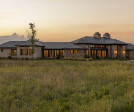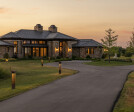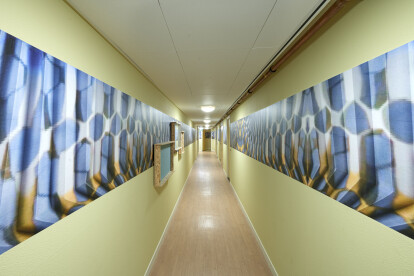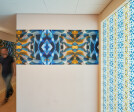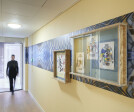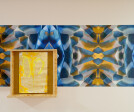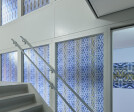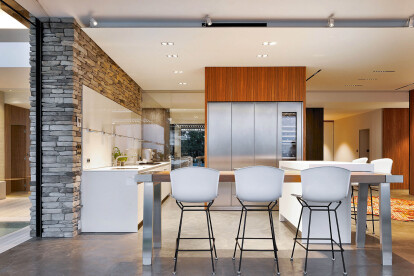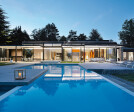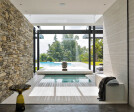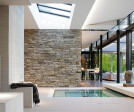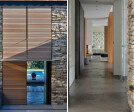Interior design
An overview of projects, products and exclusive articles about Interior design
Project • By Studio Pastels • Apartments
The Penthaus
Project • By ONE HOUSE DESIGN • Offices
The New Office of One House Design
Project • By Casas inHAUS SL • Private Houses
Modern mediterranean villa in Valencia
Project • By Driessen + van Deijne • Universities
Period room Drift 23 University Utrecht
Project • By mnda studio • Apartments
Casa Cesari
Project • By Driessen + van Deijne • Universities
Period Rooms Janskerkhof
Project • By COOOP. • Commercial Landscape
Pakistan Petroleum HO, Karachi. Commercial & Mixed Use, Pakistan
Project • By COOOP. • Residential Landscape
EHFPRO, Karachi. Residential, Pakistan
Project • By COOOP. • Residential Landscape
Gulberg Greens, Islamabad. Residential, Pakistan
Winery Estate
Project • By Driessen + van Deijne • Individual Buildings
project for Oranje Huis
Project • By KNS Architects • Private Houses
RIDDHI SIDDHI
Project • By Geopietra® • Private Houses
VILLA FLEURY
Project • By Ninetynine • Playgrounds
Club Abbey
Project • By Ninetynine • Shops
