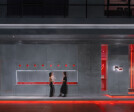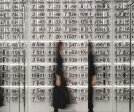interior
An overview of projects, products and exclusive articles about interior
Project • By Prashant Parmar Architect • Offices
IT CORPORATE OFFICE AT SEZ, GANDHINAGAR
Project • By Mahyar Architects • Offices
Garnish Red & Black
Project • By ANNA THUROW Architecture and interiors studio • Housing
House KD
Project • By pc-|< paolo cesaretti Arch- • Exhibition Centres
Mediterranean Modern
Project • By Taylored Architecture PLLC • Private Houses
Contemporary Island House 1
Project • By STUDIO8 VIETNAM CO., LTD • Housing
ONE RIVER Villas
Project • By Brusnika Company, Russia • Apartments
Duplex apartment with private entrance
Project • By One Fine Day Studio & Partners • Shops
STARRYE
Project • By Thurston King Architects • Private Houses
The Crescent
Project • By Thurston King Architects • Private Houses
Beaumont Terrace
Project • By STUDIO8 VIETNAM CO., LTD • Factories
BARETT Factory
Project • By studiomovement • Shops
ocio coffee
Project • By Roovice • Private Houses
Eifukuchō House
Project • By Ikon Proje • Apartments
Address Sahabiye Interior Design
Project • By One Fine Day Studio & Partners • Bars
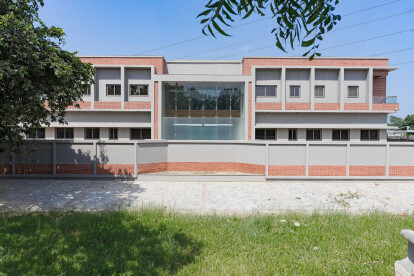
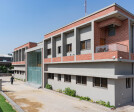
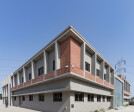
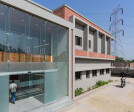
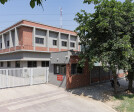





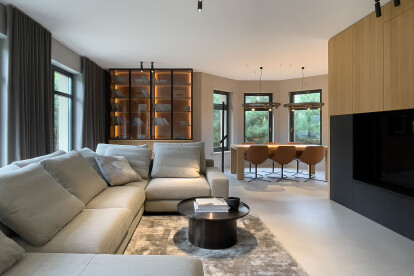
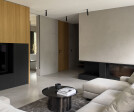
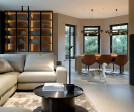
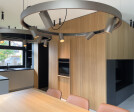
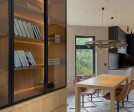
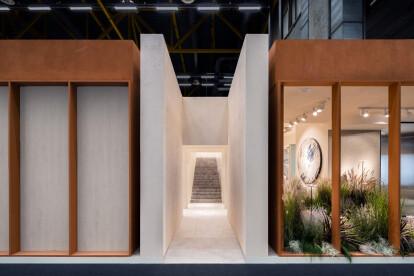



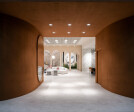

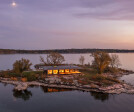

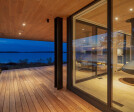
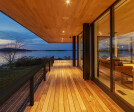



























![studiomovement [ócio coffee] studiomovement [ócio coffee]](https://archello.com/thumbs/images/2023/11/15/studiomovement-ocio-coffee-shops-archello.1700010050.5944.jpg?fit=crop&w=414&h=276)
![studiomovement [ócio coffee] studiomovement [ócio coffee]](https://archello.com/thumbs/images/2023/11/15/studiomovement-ocio-coffee-shops-archello.1700009127.6983.jpg?fit=crop&w=134&h=112)
![studiomovement [ócio coffee] studiomovement [ócio coffee]](https://archello.com/thumbs/images/2023/11/15/studiomovement-ocio-coffee-shops-archello.1700009177.1019.jpg?fit=crop&w=134&h=112)
![studiomovement [ócio coffee] studiomovement [ócio coffee]](https://archello.com/thumbs/images/2023/11/15/studiomovement-ocio-coffee-shops-archello.1700009178.6201.jpg?fit=crop&w=134&h=112)
![studiomovement [ócio coffee] studiomovement [ócio coffee]](https://archello.com/thumbs/images/2023/11/15/studiomovement-ocio-coffee-shops-archello.1700009180.2839.jpg?fit=crop&w=134&h=112)











