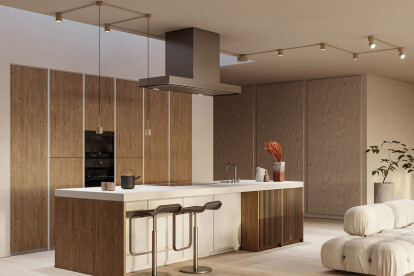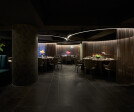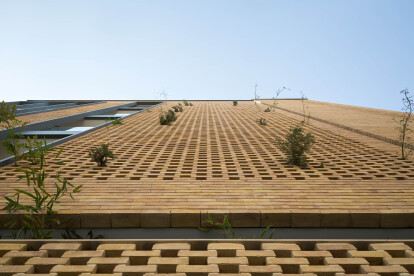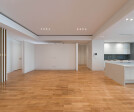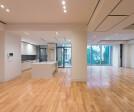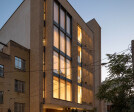#interiodesign
An overview of projects, products and exclusive articles about #interiodesign
Project • By Taller David Dana Arquitectura • Bars
Toloa Rooftop Bar
GC II House
Pivot
Project • By Jmarvel Interior Design • Restaurants
Dining Splendor
Project • By The Greypixel Workshop • Housing
Bramble
Project • By Cedrus Studio • Apartments
Peyvand Residential Building
Project • By HIR Studio • Theaters
Chinese Opera Theatre Reception Revamp
Project • By Mykonos Architects • Private Houses
Villa Agavi 3
Project • By Mykonos Architects • Private Houses
The Nest
Project • By Mykonos Architects • Private Houses
Infinite Blue Villa
Project • By Mykonos Architects • Private Houses
The Rock House
Project • By Mykonos Architects • Private Houses
Villa Agapo
Project • By Mykonos Architects • Private Houses
Villa Iona
Project • By Mykonos Architects • Private Houses
Villa Turquoise
Project • By Mykonos Architects • Private Houses










