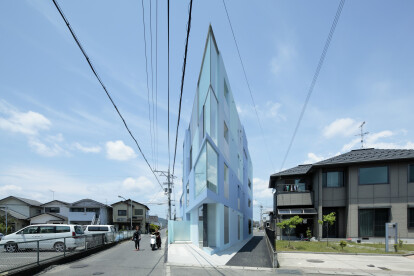Illusional architecture
An overview of projects, products and exclusive articles about illusional architecture
Balancing Barn
Project • By EASTERN Design Office • Cities
On the Corner
Project • By AL_A (Amanda Levete Architects) • Offices
10 Hills Place
Project • By Ants of the Prairie • Golf Courses
Intensified Reflections
Project • By EASTERN Design Office • Apartments
Slit Court
Project • By BIG - Bjarke Ingels Group • Laboratories
Paris Parc
Project • By OUALALOU+CHOI (formerly named Kilo) • Masterplans
Place Pietri
Project • By Make Architects • Private Houses
Thetford Forest Aerial Walkway
Project • By VeeV Design • Memorial spaces
Beyond Quantities: National Aids Memorial
Gruškovje
Project • By EASTERN Design Office • Housing
Villa Saitan
Project • By SO – IL • Pavilions
Flockr
Project • By Rojkind Arquitectos • Offices
Nestle Application Group
Project • By UNStudio • Townscapes




































































