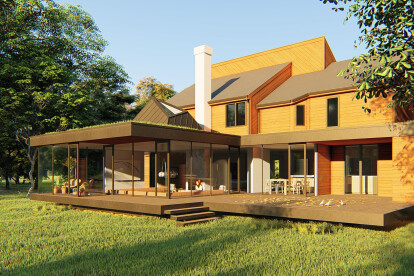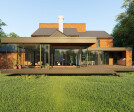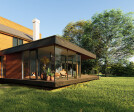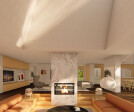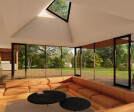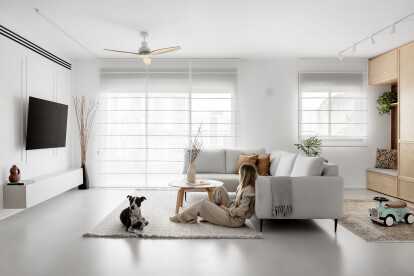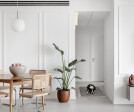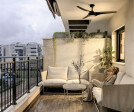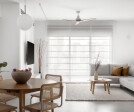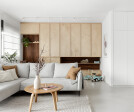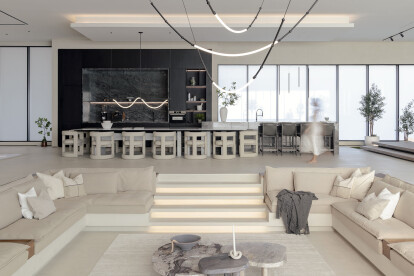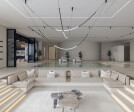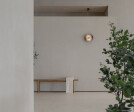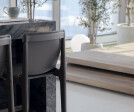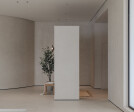#homedesign
An overview of projects, products and exclusive articles about #homedesign
Project • By PhiBa Architecture • Housing
West Chester home addition
Project • By Sharon Kenett • Apartments
House of CL
Project • By Studio Shizen • Private Houses
Villa M
Project • By Bjella Architecture • Private Houses
Modern Home on a Mountain Vineyard
Project • By Designsmith • Residential Landscape
Private Mansion
Project • By Risco Singular Arquitectura Lda • Housing
RiscoWhite
Project • By florent pasquier architecte • Private Houses
Maison P
Project • By florent pasquier architecte • Private Houses
Maison WAL
Project • By florent pasquier architecte • Private Houses
la maison des potes
Project • By florent pasquier architecte • Private Houses
Maison J
Project • By PEOPLE Built Environment • Housing
Villa Agora
Project • By Maquiladora de Muebles • Apartments
Interiorismo MH
Project • By Cheng+Franco Arquitectos • Private Houses
Casa VV
Product • By Manufaktur Kissenliebe • Cushion Kelim Frame mustard |50x40|
Cushion Kelim Frame mustard |50x40|
Project • By Dietrich | Untertrifaller • Private Houses
