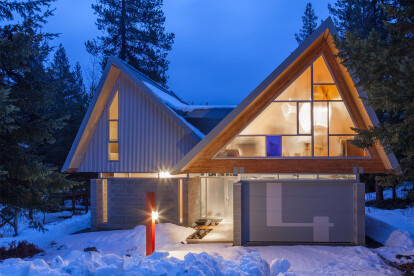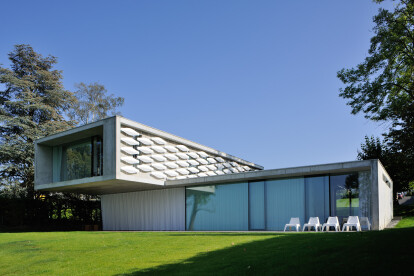Home
An overview of projects, products and exclusive articles about home
Project • By Adam Kane Architects • Private Houses
Trentham Barn
Project • By Roselind Wilson Design • Housing
Richmond
Project • By YUUA Architects & Associates • Private Houses
1.8M Width House
Project • By COOKFOX Architects • Private Houses
LIVE WORK HOME
Project • By mode:lina™ • Apartments
House in Sierosław
Project • By Officina8A | studio di architettura • Apartments
LALLA LA'
Project • By Cult of Design • Residential Landscape
Exquisite Sky-Blue
Product • By Austeja Platukyte • SWALLOW table
SWALLOW table
Project • By NAT OFFICE - christian gasparini architect • Housing
HLBH | houselevel homeoffice
Project • By Luigi Rosselli Architects • Housing
Heritage Treasure Chest
Project • By Mojo Stumer Associates • Apartments
SANDS POINT RESIDENCE
Project • By Mojo Stumer Associates • Housing
North Shore Residence
Project • By NSDA Architects • Private Houses
Armitage Residence
Project • By AUM Pierre Minassian • Private Houses
MAISON AU BORD DU LAC
Project • By CHM architect • Private Houses


































































