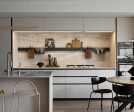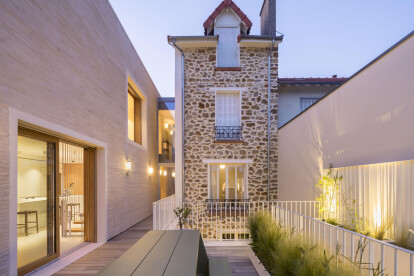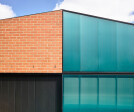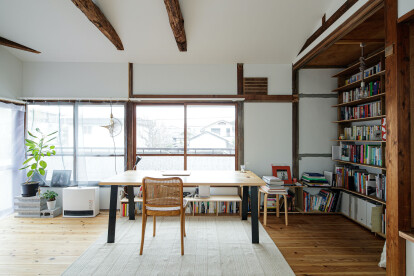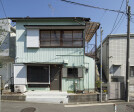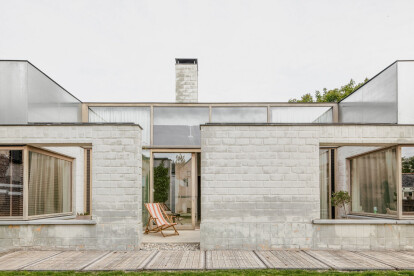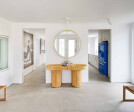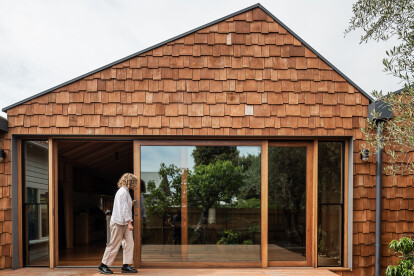Home renovation
An overview of projects, products and exclusive articles about home renovation
Project • By MGA | Meirav Galan Architect • Apartments
ST5 Residence
Project • By n.yamada architect & associates • Private Houses
House Hongo
News • News • 13 Jul 2023
House in Hauts-de-Seine marries traditional French architecture with contemporary forms
Project • By McLaren.Excell • Private Houses
Nottinghill House
Project • By McLaren.Excell • Private Houses
Knightsbridge House
Project • By Jackson Clements Burrows Architects • Private Houses
Laneway Terrace
Project • By Jackson Clements Burrows Architects • Private Houses
Beaconsfield Parade House
Project • By Roovice • Private Houses
Rokukakubashi House
Project • By Evenbeeld • Private Houses
Sister Homes
Project • By ANACAPA • Private Houses
VISTA DE LA CUMBRE
News • News • 20 Apr 2021
House C—VL renovation reveals the charm and original architecture of a 1960s bungalow
Project • By Re-a.d Architecture Design • Private Houses
Summer Home
Project • By Re-a.d Architecture Design • Private Houses
Noel St.Martin Family Home
News • Innovations • 31 Jul 2020
Edwardian home renovation an example of masterful material choice and craftsmanship
Project • By HyBrid Architecture • Private Houses



