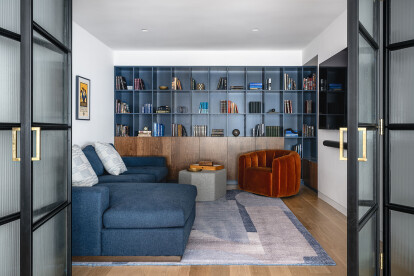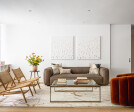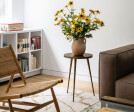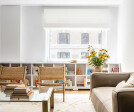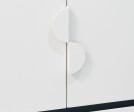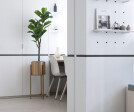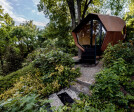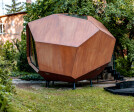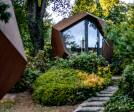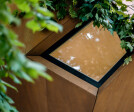Home office
An overview of projects, products and exclusive articles about home office
Modern European
Project • By Studio ST Architects • Apartments
Riverside Drive Apartment
Project • By Hello Wood • Offices
Cyber Pebble Pod
Project • By Hello Wood • Apartments
Wauhaus Cabin
Project • By Laura Abeltina • Apartments
Apartment in Hamburg
Project • By Alki • Private Houses
Home Azkaine
Project • By Alki • Private Houses
Home Mugerre
Project • By Alki • Private Houses
Home Miarritze
Project • By Bean Buro • Apartments
Bizhouse
Product • By Plywood Project • Desk mid century with drawers Frisk
Desk mid century with drawers Frisk
Project • By Hello Wood • Offices
Workstation Cabin
Project • By Momocca • Private Houses
Vivienda Familiar | Maria Conesa
Project • By LimonARC | Architecture Studio • Apartments
The Flea Market Apartment
Project • By Comelite Architecture Structure and Interior Design • Private Houses
Luxury Contemporary Villa Interior Design
Project • By Kravchuta design • Residential Landscape





