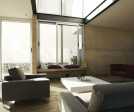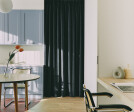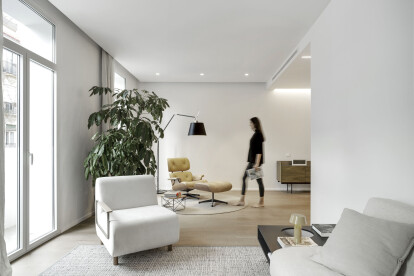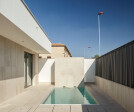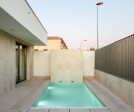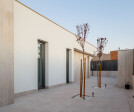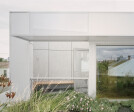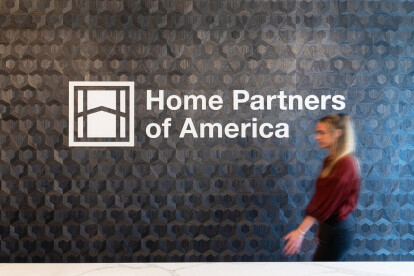Home
An overview of projects, products and exclusive articles about home
Project • By tamborí arquitectes • Apartments
Vivienda en el Cabañal
Project • By Manoj Patel Design Studio • Private Houses
Colorful Vacation Home
Project • By 1op1 Architectuur • Private Houses
From orthopedic practice to modern home
Project • By GroupARC Architects and Interior Designers • Private Houses
House amongst Gardens
Project • By Dionne Arquitectos • Housing
Casa Orea
Project • By mnda studio • Apartments
DP home
News • News • 1 Feb 2023
10 residences implementing engineered wood flooring
Project • By Tuncer Cakmakli Architects • Private Houses
WEEKEND HOME
Product • By M&T • Minimal 2.0
Minimal 2.0
Project • By Cerámica Mayor • Private Houses
Casa Mesura
Project • By Bas Vogelpoel Architecten • Apartments
Pied-à-terre Keizersgracht
Project • By Atelier RZLBD • Private Houses
Out(side)In House
Project • By DREAMER • Private Houses
Terrace House 1
Project • By Spark Chicago • Offices
Home Partners of America
Project • By Spark Chicago • Offices
























