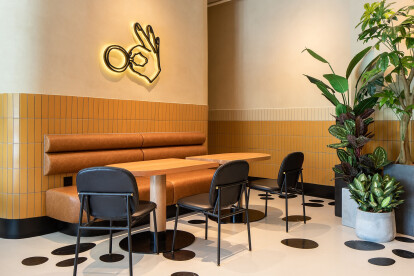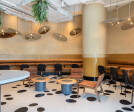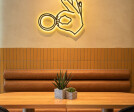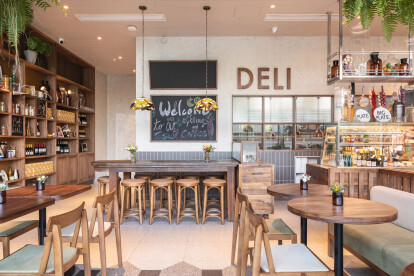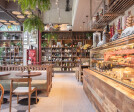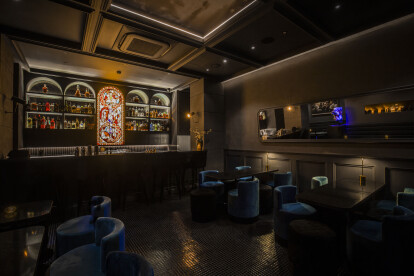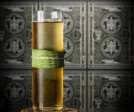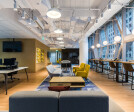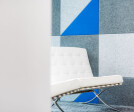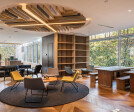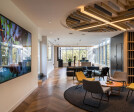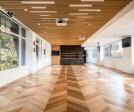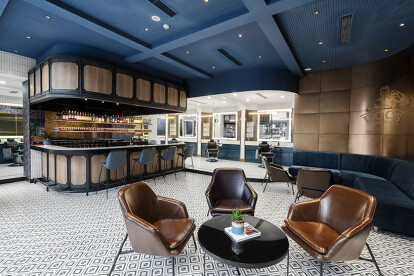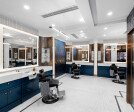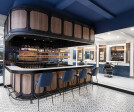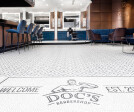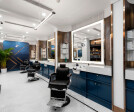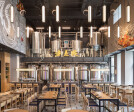Hcreates
An overview of projects, products and exclusive articles about hcreates
Project • By hcreates • Wellness Centres
Bold Wellness Centre
Project • By hcreates • Restaurants
Rock Bund Bakery
Project • By hcreates • Restaurants
Bon Enfant
Shake Shanghai
Project • By hcreates • Restaurants
Mini Cuppa - SOHO
Project • By hcreates • Offices
Gusto Luxe China Headquarters
Project • By hcreates • Restaurants
Luneurs ~ Les Halles
The Broken Dagger
Project • By hcreates • Research Facilities
Sino Engineering
Project • By hcreates • Offices
Mintel Singapore
Project • By hcreates • Exhibition Centres
New Zealand Central
Project • By hcreates • Wellness Centres
Doc's Barbershop
OH YEAH! BREWING
Project • By hcreates • Restaurants




















