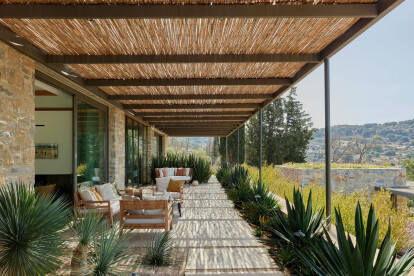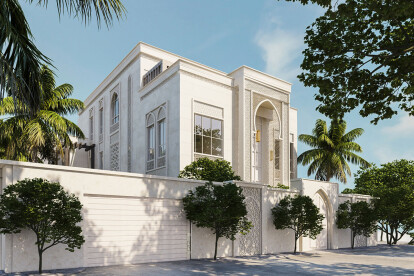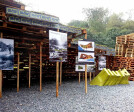Green terraces
An overview of projects, products and exclusive articles about green terraces
Project • By GRID Architects • Apartments
10 George Street
News • Specification • 20 Jun 2023
10 dreamy terraces for lazy summer days
Project • By Tanya Karim NR Khan & Associates • Private Houses
Sanchita Residence
Project • By RISE Design Studio • Apartments
Burrows Road Glazed Envelope
Project • By Comelite Architecture Structure and Interior Design • Private Houses
Modern Islamic Private Villa
Project • By Ernesto Fusco Interior Designer • Apartments
ROMANTIC NEST
Project • By Elenberg Fraser • Swimming Pools
320 Plummer
Project • By M:OFA Studios Pvt ltd • Urban Green Spaces



































