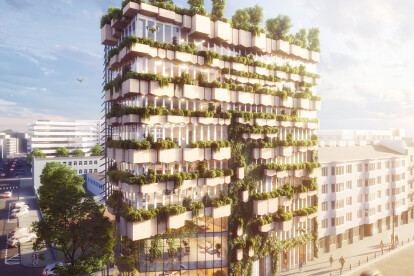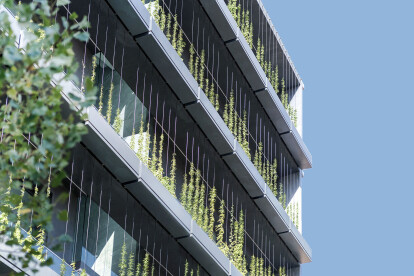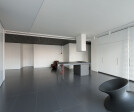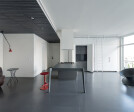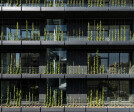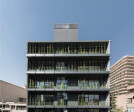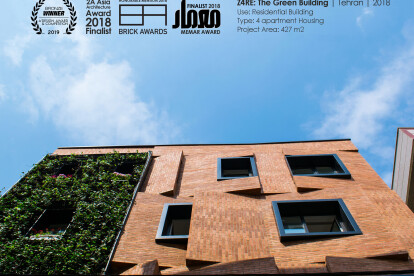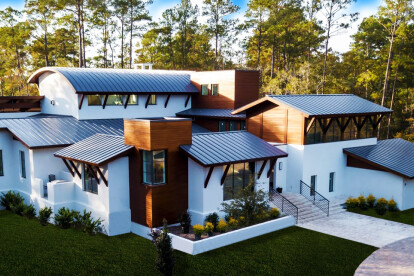Green facade
An overview of projects, products and exclusive articles about green facade
News • News • 25 Apr 2024
FAAB proposes “green up” solution for Łukasiewicz Research Network Headquarters in Warsaw
Project • By Rooydaad Architects • Apartments
5+1 residence
News • Specification • 18 Apr 2024
10 commercial buildings that benefit from planted facades
Project • By Sankalp Designers • Apartments
YASHADA EPIC
News • Detail • 25 Sep 2023
Detail: Planted Envelope of Kö-Bogen II, Düsseldorf
News • News • 13 Jun 2023
Luxury automobile designers Pininfarina expand their brand with a biophilic tower project in Brazil
News • News • 16 May 2023
Daniel Modòl urbanism+architecture repurposes a former hardware store into a state-of-the-art co-working concept
Project • By uc21 architects • Apartments
Z4RE: THE GREEN BUILDING
Project • By Sempergreen® • Apartments
Eden Tower
News • News • 8 Mar 2022
Award-winning Edison Lite co-housing project translates principles of permaculture into built form
News • News • 12 May 2021
Ateliers Jean Nouvel completes bright red arcade lined with rows of flower pots
Project • By Marin Binicki, Sinisa Blazenka and Marko Salopek • Nurseries
Vrbani II Kindergarten
Project • By KARABON (Mehdi Panahi Architect) • Apartments
Green House
Product • By Lamboo Technologies LLC • Lamboo® Rainscreen™
