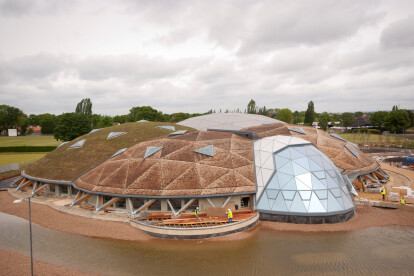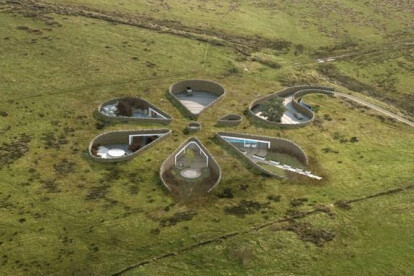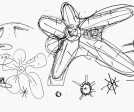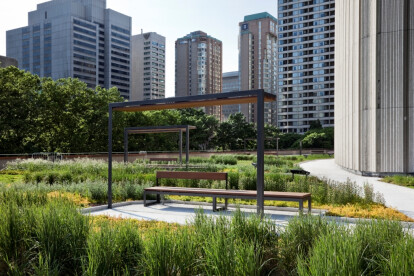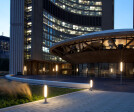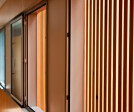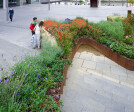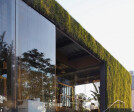Grass combined with architecture
An overview of projects, products and exclusive articles about grass combined with architecture
Project • By Mass Studies • Shops
Ann Demeulemeester Shop
Project • By Bowmer and Kirkland Group • Sports Centres
The Pods
Project • By Make Architects • Housing
Bolton Eco House
Project • By Plant architects • Parks/Gardens
NPS Podium Roof Garden
Project • By Bricault Design • Housing
Brooks Avenue House
Project • By NEXIT architecten • Urban Green Spaces
Standing Garden
Project • By BIG - Bjarke Ingels Group • Primary Schools
Vilhelmsro Primary School
Project • By OZ • Universities
Academy of Physical Education and Health Club “Splash”
Project • By Balmori Associates • Parks/Gardens
BILBAO JARDIN 2009
Project • By Vector Architects • Housing
CR Land Guanganmen Green Technology Showroom
Project • By KWK Promes Konieczny • Private Houses





