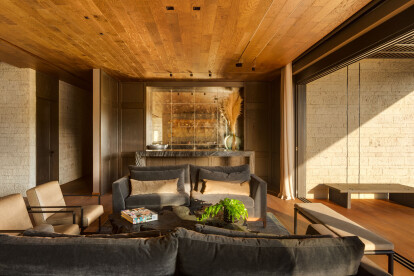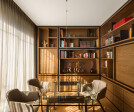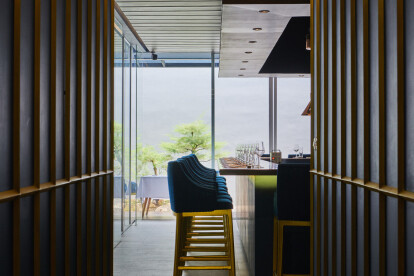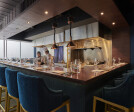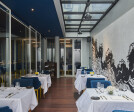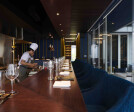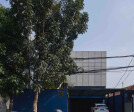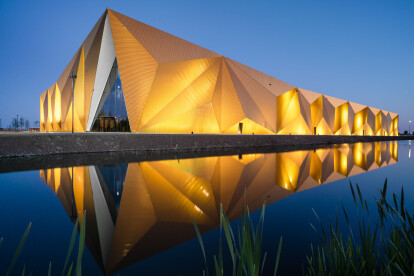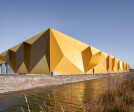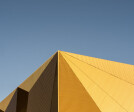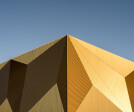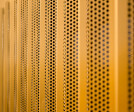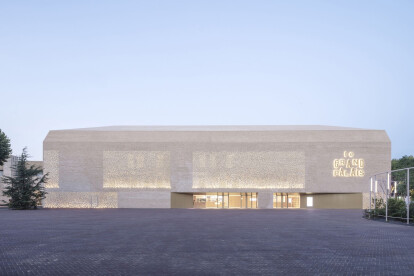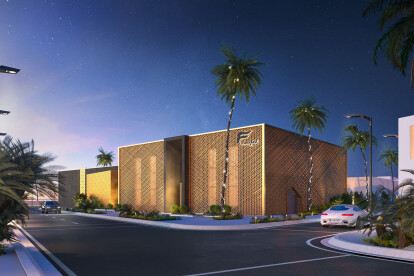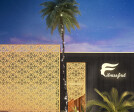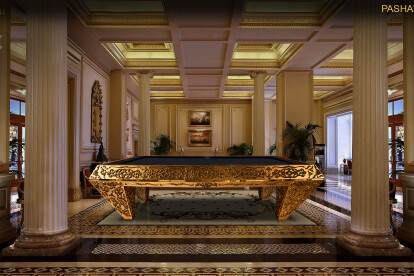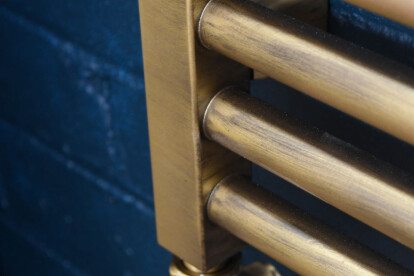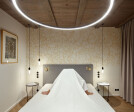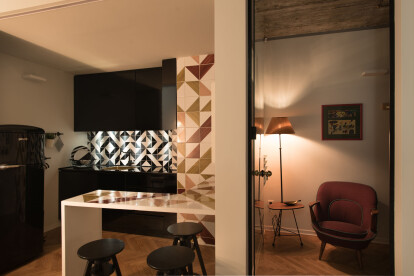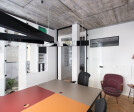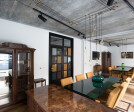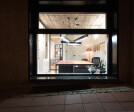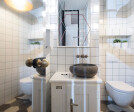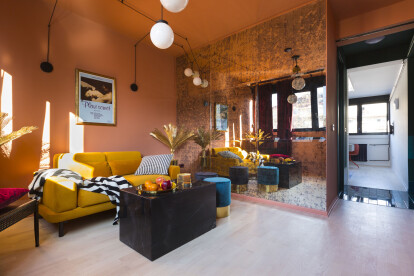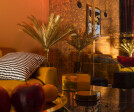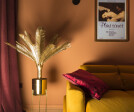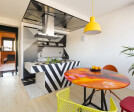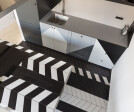Gold
An overview of projects, products and exclusive articles about gold
Project • By Chain + Siman • Private Houses
Ochre House
Project • By Km0Studio Architects • Restaurants
71st Omakase Restaurant
Project • By ArcelorMittal Construction • Factories
Koninklijke Nederlandse Munt Houten
News • News • 22 Oct 2020
Antonio Virga completes monolithic brick and aluminium cinema complex
News • Innovations • 3 Aug 2020
Say No Mo challenges traditional concepts of ‘beauty’ through design
Project • By Comelite Architecture Structure and Interior Design • Sports Centres
Modern Ladies' Spa and Fintess Center Design
Product • By biliardi cavicchi il biliardo Campione del Mondo • Pashà Gold Leaf and Panther
Pashà Gold Leaf and Panther
Project • By Alessandra Vellata • Private Houses
Gold Bathroom
Project • By Archi-Tectonics • Shops
PORTS 1961: PARIS
Project • By ALEKSA STUDIO • Shops
Covent Garden Shop
Product • By Feature Radiators • Midas brushed brass finish towel rail
Midas brushed brass finish towel rail
Project • By Oron Milshtein Interior Design • Shops
Gold Elements
Project • By BoysPlayNice • Hotels
The Former Měšťák Hotel Český Krumlov
Project • By Sara Dimitrijevic • Offices
Architectural Office and Showroom
Project • By Sara Dimitrijevic • Apartments
