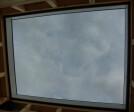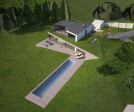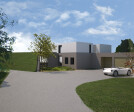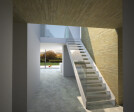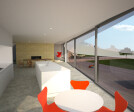Glazing vision
An overview of projects, products and exclusive articles about glazing vision
Project • By Tim de Graag • Private Houses
House 20x3
Project • By Studioninedots • Apartments
Lofts by the Amstel
Project • By Glazing Vision Europe • Housing
Three Wall boxes on townhouses in Islington
Project • By Glazing Vision Europe • Private Houses
Horsefield House
Project • By Glazing Vision Europe • Private Houses
Knitters House
Project • By Glazing Vision Europe • Private Houses
Private property in Southgate, North London
Project • By Glazing Vision Europe • Private Houses
Private Property, Richmond Park
Project • By Glazing Vision Europe • Private Houses
New House Park
Project • By Glazing Vision Europe • Private Houses
The Glass house
Project • By Glazing Vision Europe • Housing
Traditional townhouse in Scheveningen
Project • By SOUP Architects • Coasts








































