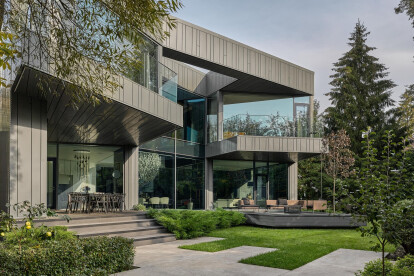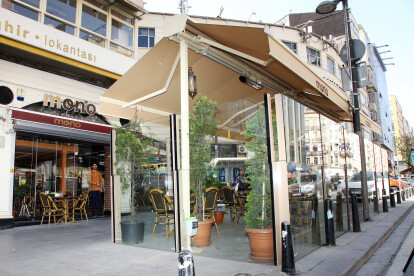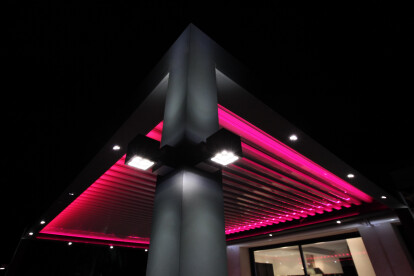Glazing
An overview of projects, products and exclusive articles about glazing
News • News • 2 Aug 2022
Foster + Partners unveil a 300m tall Sculptural Edifice in Kuwait City
News • News • 27 May 2021
SAOTA translates their South-African modernistic sensibilities into a Russian context for the Silver Pine villa
News • News • 24 Dec 2020
Top 10 glass projects of 2020
Project • By Footprint Architects • Residential Landscape
The Floating House
Project • By dpai architecture inc • Offices
dpai Office
Project • By Raul Sanchez Architects • Apartments
Apartment Tibbaut
Product • By Libart • Panora Kinetic Wind Break
Panora Kinetic Wind Break
Project • By AGC Glass Europe • Offices
World Wildlife Fund Zeist
Product • By Biossun • Accessories by Biossun






















