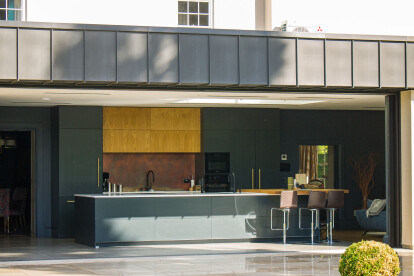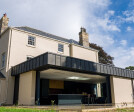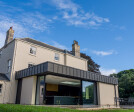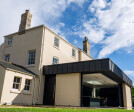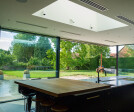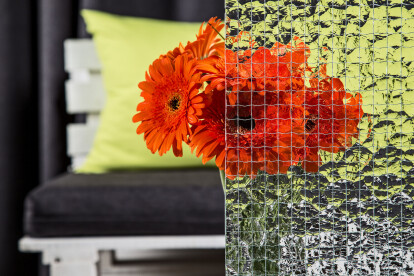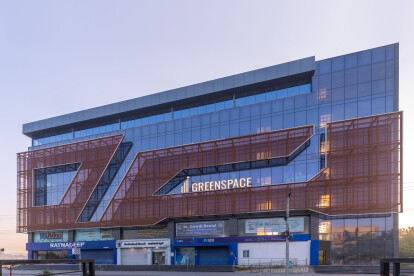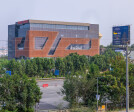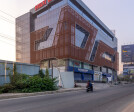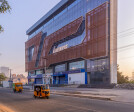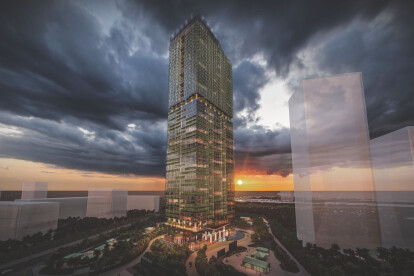#glassarchitecture
An overview of projects, products and exclusive articles about #glassarchitecture
Project • By Verhoeven Architectuur en Interieur • Community Centres
Gezondheidscentrum Blauwestad
Project • By IQ Glass UK • Private Houses
Gringley Hall
Product • By GLASFABRIK LAMBERTS • GLASFABRIK LAMBERTS eco-friendly wired glass
GLASFABRIK LAMBERTS eco-friendly wired glass
Project • By Int Hab architecture + design Studio • Offices
Pavani Encore
Project • By AOJ Architects & Interiors • Offices
Ascendis Medical Office/Warehouse
Project • By smitharc architecture + interiors • Private Houses
Greenway Parks Residence
Project • By smitharc architecture + interiors • Private Houses
St Andrews Residence
Project • By GLASFABRIK LAMBERTS • Individual Buildings
Gate Avenue at DIFC Dubai
Project • By Atelier Gitterle • Housing
KLG
Project • By Architectural Engineering Consultants • Offices





