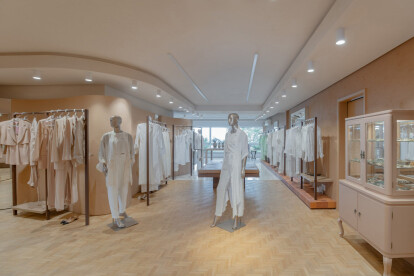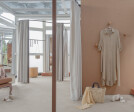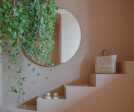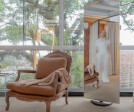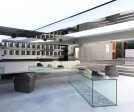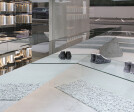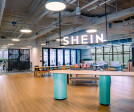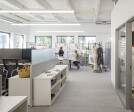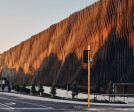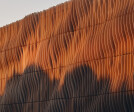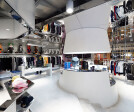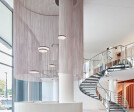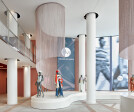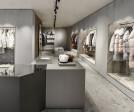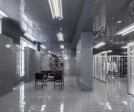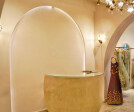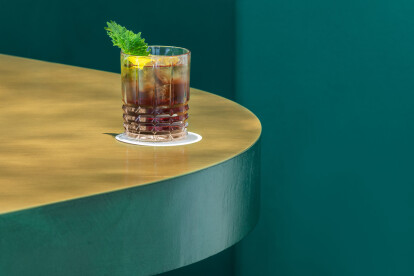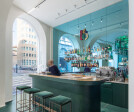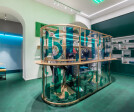Fashion
An overview of projects, products and exclusive articles about fashion
Project • By PHI+ARCHITECTS • Shops
VALDRIN SAHITI - MoVS Fashion Showroom
Project • By NVArquitetura • Shops
Loja Estile
Project • By Insideout ltd. • Shops
Ura
Shein Singapore
Project • By DESIGN+BUILD Workspace • Offices
Pendleton Woolen Mills HQ Office
Project • By Jackson Clements Burrows Architects • Shopping Centres
Chadstone Art Facade
Project • By Whitespace • Shops
Upperground
Project • By All Design Studio • Shops
luxēmporium Hang Zhou
Project • By Just Architekten GmbH • Offices
Häuser der Mode
Project • By BIENENSTEIN CONCEPTS • Shops
Yves Salomon Shanghai
Project • By ASA studio albanese • Showrooms
Thom Browne Store Design District Miami
Project • By EGM architects • Shops
RENOVATION OF GENTLEMEN MODE RETAIL AREA
News • News • 7 Jul 2020
Poplar Works regeneration brings fashion back to East London
Project • By Bora Dá Designs • Shops
Reeti Arneja Boutique
Project • By VISUAL DISPLAY - Interior Architecture and Design • Shops





