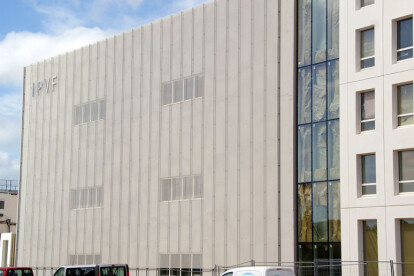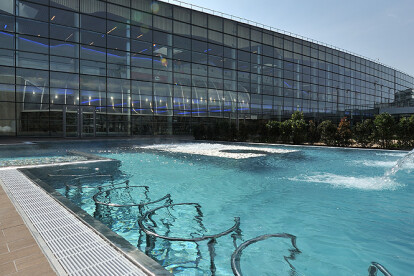Facade system
An overview of projects, products and exclusive articles about facade system
Project • By Danilo Dangubic Architects • Housing
CENTRAL
The Central Building, designed by Danilo Dangubic Architects in Pancevo, represents a bold approach to multi-family residential architecture compared to the current production. On one hand, it demonstrates a careful and responsible attitude towards the microenvironment of the city block and contributes significantly to the city’s identity. On the other hand, it innovatively treats the facade as a new type of living space for each apartment.
Ilya Ivanov
Ilya Ivanov
In relation to the immediate context of the city center, the Central Building successfully establishes a dialogue between contemporary architecture and its neighbors from past epochs, harmoniously fitting into the eclectic ambiance of Vojvode Radomir Putnik Street... More
Product • By ProgressArch • FACADE SCREEN DECO
FACADE SCREEN DECO
The SCREEN DECO facade is an elevation system used on the exteriors of both public, large-surface commercial and industrial buildings, as well as in the residential sector. The active and moderin design and several types of grille patterns will bring out and emphasise the unique character of every building becoming its functional decoration. More
Project • By Reynaers Aluminium • Offices
DMM head office
The dredging fleet of the Belgian construction conglomerate Jan de Nul sails under the flag of Luxembourg, thanks to a Belgian law from the 1990s. For this reason, Dredging and Maritime Management S.A., which is responsible for the dredging fleet, has realized a head office in Luxembourg.
The building, designed by Tetra Architectes Paul Kayser & Associés, consists of almost 8,000 m² offices, archives and technical spaces. It is foreseen that a dredging simulator will be installed to train future workforce.
The building, which is designed to reflect the image of the company, has façades of dark brick and glass, made using different Reynaers systems: the high-insulated façade system CW 50-HI as well as the window and door systems CS 86-... More
Project • By Reynaers Aluminium • Swimming Pools
Vitam Parc Neydens
The leisure and shopping complex VITAM’Parc, opened in 2009, extends over more than 43,000 m2 of floor space in the French district of Neydens, just 11 kilometres from the Swiss city of Geneva. From its location at the base of Mont Salève, the complex designed by the Spanish architecture bureau L35 fits in almost organically with the landscape, despite its massive dimensions. More than 600,000 visitors per year are expected to enjoy their favourite activities in the new complex in Neydens.
The greatest challenge for the architects from Barcelona was situating the large-scale project both within the scenic environs and in the immediate vicinity of an existing residential area. Conceived so as to cater for the entire well-being of the vis... More
Project • By Reynaers Aluminium • Museums
Extension to the Historisches Museum in Bern
With the ‘Kubus/Titan’ project, the Swiss architecture bureau ‘:mlzd’ has succeeded in solving the long-running space problem at the Historisches Museum Bern and at the same time has made a contribution to urban development.
Designed by the architect André Lambert, a multipartite castle-like building was constructed in 1894, prominently located at the head of the Kirchenfeld Bridge. Originally conceived as the national museum, the design was built in a reduced form as the Historische Museum Bern after Zurich was selected as the location for the Swiss National Museum. Slightly raised on an artificial bank, the building with its historistic façade marks the beginning of the museum quarter, which has been developing in Bern’s Kirchenfeld di... More















