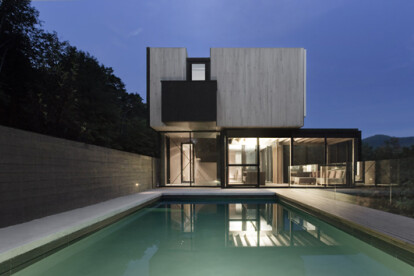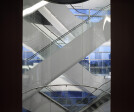Façade pattern
An overview of projects, products and exclusive articles about façade pattern
Project • By Söhne and Partner Architects • Cities
United Bank Building
Project • By OZ • Individual Buildings
Endemol
Project • By LAVA Architects • Sports Centres
ADDIS ABABA NATIONAL STADIUM AND SPORTS VILLAGE
Project • By Make Architects • Housing
10 weymouth street
Boulevard Plaza
Project • By Synthitecture • Offices
Gator Boots
Project • By BIG - Bjarke Ingels Group • Libraries
ANL - Astana National Library
Project • By Lucio Morini • Offices
ATELIERS CIUDAD DE LAS ARTES
Project • By Dierendonckblancke Architecten • Exhibition Centres
Office of tourism and appartments
Project • By Saucier + Perrotte architectes • Private Houses
Private Residence and Guest House in the Laurentian Mountains
Project • By UNStudio • Shopping Centres


















































