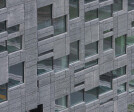Façade pattern
An overview of projects, products and exclusive articles about façade pattern
RONESANS|BIZ MECIDIYEKOY
Project • By ALPOLIC® | Metal Composites Materials • Universities
Ryerson University Student Learning Centre
Project • By Poly Products • Offices
The Rock
Project • By Alumil S.A • Residential Landscape
Dogan Media Center
Project • By Tengbom • Hospitals
Psychiatric Hospital
Project • By COORDINATION ASIA • Chapels
Rainbow Chapel
Project • By Fletcher Hotels • Hotels
Fletcher Hotel, Amsterdam
Project • By Snøhetta • Offices
Le Monde Headquarters in Paris
Project • By Shuhei Endo Architect Institute • Private Houses
Rooftecture OT2
Project • By dE_fORmA Arquitetura • Factories
Euramax competition entry
Project • By Reynaers Aluminium • Offices
The Paragon Tower
Project • By BIG - Bjarke Ingels Group • Hotels
CENTERPIECE FOR A NEW RESORT IN THE BAHAMAS
Project • By UNStudio • Private Houses
Ardmore Residence
Project • By Laud Architects • Churches
Singapore Life Church
Project • By Zaha Hadid Architects • Masterplans



































































