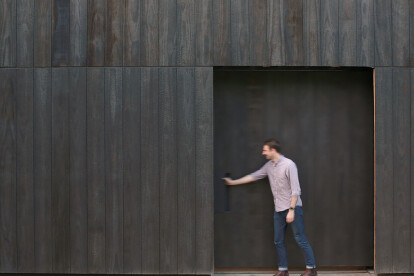Exposed wood
An overview of projects, products and exclusive articles about exposed wood
Project • By Vallribera Arquitectes • Private Houses
59RUT house
Project • By YH2_Yiacouvakis Hamelin architectes • Private Houses
Window on the Lake
Project • By CANDIDA TABET ARQUITETURA • Private Houses
ACP HOUSE
Project • By Olson Kundig • Wineries
Charles Smith Wines Jet City
Project • By schema architecture & engineering • Private Houses
Wedge House
Project • By Kjellander Sjöberg • Housing
Oceanbryggan
Project • By Desai Chia Architecture • Private Houses
MICHIGAN LAKE HOUSE
Project • By Perkins&Will • Offices
Bay Area Metro Center
Project • By Nord Studio • Exhibition Centres
Centre for Contemporary Drawing
CoLAB
Project • By Andrew Berman Architect • Libraries
Stapleton Library
Project • By Takatina • Private Houses
Black Box House
Project • By Linazasoro and Sánchez Arquitectura • Community Centres
Congress Center in Troyes
Project • By FAKRO • Residential Landscape
Cottage in Przewłoka
Product • By Accoya • Accoya® Wood Cladding






































































