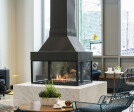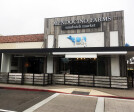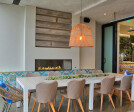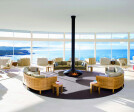Exposed wood
An overview of projects, products and exclusive articles about exposed wood
Project • By European Home • Offices
7 Stunning Modern Gas Fireplaces in Commercial Spa
Project • By Warren Garrett • Offices
Bienvenue à l'Atelier
Project • By bradley edwards architect • Private Houses
POLYPOD
Project • By Pool Leber Architekten • Apartments
Roof extension Maxvorstadt_R11
Project • By John Lum Architecture • Offices
Functional, Light-Filled Space for EdTech Start-Up
Project • By LEMOAL and LEMOAL architectes • Cultural Centres
Pôle social et culturel Gonzague Saint Bris
Project • By CUBO Design Architect • Private Houses
M4
Project • By Stuart Silk Architects • Shops
Bedrooms
Project • By DESK architectes • Private Houses
18-041_Agrandissement D+M
Project • By grupoarquitectura • Private Houses
Casa vista al Lago
Project • By Keren Niv-Toledano • Private Houses
House by the Sea
Project • By Castanheira & Bastai • Private Houses
Avenal House
Project • By Rapt Studio • Offices
HBO Seattle
Project • By crème • Restaurants
RedFarm
Project • By YamaMar Design • Private Houses










































































