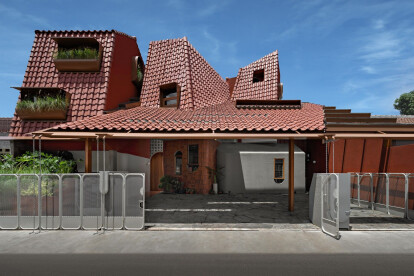Exposed concrete floor
An overview of projects, products and exclusive articles about exposed concrete floor
Project • By Kit Architects • Care Homes
Health Centre Rosenthal
In the heritage-protected core of the municipality of Wald ZH, between the village centre, the railway station and the parish church, a building was constructed, the Rosenthal Health Centre, which unites the facilities of the Drei Tannen Foundation under one roof and anchors them in the village.
Ruedi Walti
In terms of size, the new building is oriented towards the existing manufactories from the textile heyday. The three staggered building sections respond to the varying scales and orientations of the context and create varied outdoor spaces. The pigmented, blasted concrete element façade borrows its colour from the neighbouring buildings. Like a fabric, it covers the compact body and creates a nuanced play of shadows. In dial... More
News • News • 27 Mar 2023
Distracted house in Jakarta reflects vernacular-Indonesian architecture in a modern, dynamic form
Taking cues from the traditional Indonesian architecture of a Joglo house, this house in South Jakarta, designed by Ismail Solehudin Architecture, displays a striking roof structure.
Andhy Prayitno from Mario Wibowo Photography
In the context of the pandemic, the client required a congregational prayer room and communal areas that accommodated the needs of a large family, in addition to their interest in the form and meaning of a Joglo house. The architects beautifully reflected the requirements in a limited space, deriving a “distracted” form.
Ismail Solehudin Architecture
Ismail Solehudin Architecture
Andhy Prayitno from Mario Wibowo Photography
The main room is rotated to face the qibla d... More
News • News • 29 Mar 2022
Cascina Otto sees transformation of an unused farmhouse into a vibrant home and retreat
Surrounded by vineyards, a previously unoccupied and dilapidated farmhouse has been converted by studio wok into a convivial place to host friends.
Simone Bossi
The existing two-storey building is organized ‘L-shaped’ formation that overlooks a courtyard and comprises an older portion already divided into rooms and storage spaces, and a large barn with stable on the ground floor. The former barn has subsequently been retained and transformed into an open space featuring an expansive kitchen, dining, and living area.
Simone Bossi
Selected materials reference the region’s building traditions in a new way. Plaster, originally present on the facades, was stripped away to bring the unique texture and vib... More






