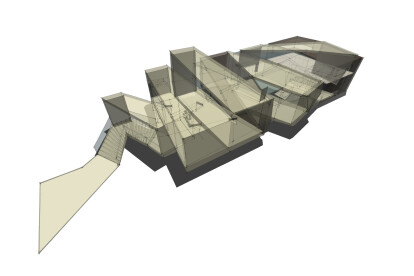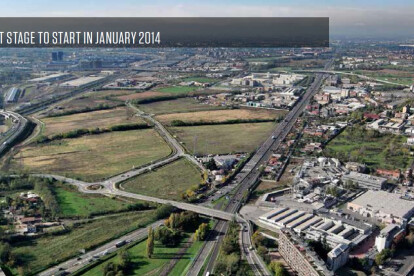Expo2015
An overview of projects, products and exclusive articles about expo2015
Project • By EXPO 2015 S.p.a • Exhibitions
Argentinian Pavilion EXPO 2015
Project • By EXPO 2015 S.p.a • Art Galleries
Angolian Pavilion EXPO 2015
Project • By RABATANALAB • Pavilions
THE HIVE PAVILION
Project • By Lake|Flato Architects • Urban Green Spaces
Confluence Park River Pavilion
Project • By Scandurra Studio • Offices
Expo Gate
Project • By Simmetrico Network • Exhibitions
Azerbaijan Pavilion - Treasure Of Biodiversity For Expo Milano 2015
Project • By U-R-A | United Riga Architects • Art Galleries
EXPO 2015 LATVIA pavilion proposal
Project • By arcsett • Exhibition Centres
BIOSYS - romanian pavilion at EXPO 2015 - Milano
Project • By Architects of Invention • Cultural Centres
Russian Pavilion for EXPO2015 in Milan
Project • By Malcolm Reading Consultants • Exhibitions
UK PAVILION AT MILAN EXPO 2015
Project • By Andrea Maffei Architects • Pavilions
Competition for the Qatar Pavilion at the Milano EXPO 2015
Project • By Migliore + Servetto • Cities























































