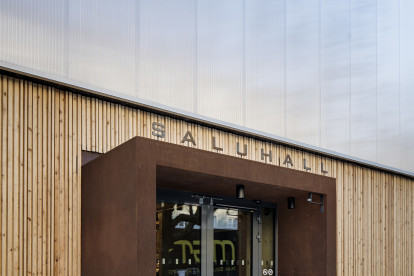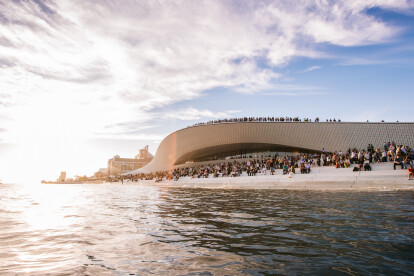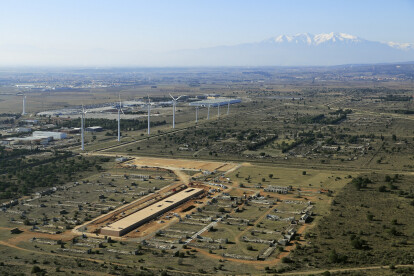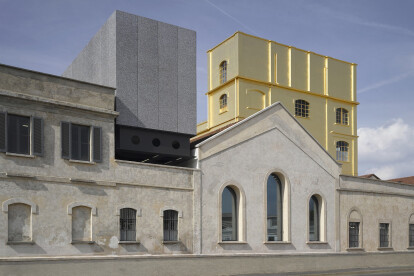Eu mies award 2017 shortlist
An overview of projects, products and exclusive articles about eu mies award 2017 shortlist
Östermalm's Temporary Market Hall
Timmerhuis
Housing Development Rasu Namai
Project • By AL_A (Amanda Levete Architects) • Museums
Museum of Art, Architecture and Technology
Project • By Alvaro Siza Vieira • Museums
Nadir Afonso Art Museum
Project • By Assemble Project • Housing
Granby Four Streets
Project • By Rudy Ricciotti • Memorials
Rivesaltes Internment Camp Memorial
Project • By Tabanlioglu Architects • Libraries
BEYAZIT STATE LIBRARY
Project • By OMA • Cultural Centres
Fondazione Prada
Project • By NL Architects • Individual Buildings















































