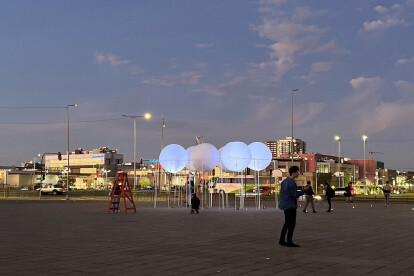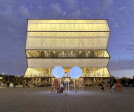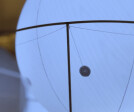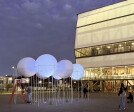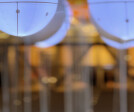Ephemeral
An overview of projects, products and exclusive articles about ephemeral
Project • By Eletres Studio • Pavilions
Shadows in Gravity
Project • By Dos Veintinueve • Exhibitions
Camelia Tea Room
Project • By Dos Veintinueve • Exhibitions
Alma de Barro
Project • By Dos Veintinueve • Exhibitions
Cocina María Luisa en el AMD
Project • By RIMA Arquitectura • Pavilions
Two Spaces Two Moments
Project • By Archquid • Pavilions
BA.SALT
Project • By Brut Deluxe Architecture + Design • Sculptures
