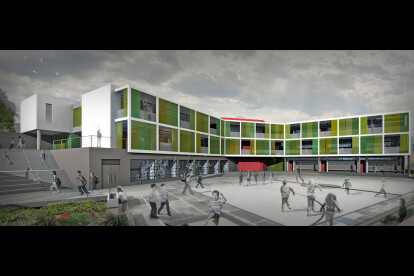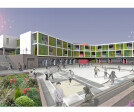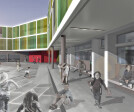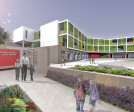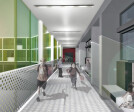Educational
An overview of projects, products and exclusive articles about educational
Project • By ATI Project • Nurseries
Kindergarten ''Capuana''
Project • By MSR Design (Meyer, Scherer & Rockcastle, Ltd.) • Information Centres
Three Rivers Park District Eastman Nature Center
Project • By rudy uytenhaak + partners architecten • Universities
FNWI University of Amsterdam
Project • By Hunter Douglas Architectural • Universities
Kantonschule
Project • By JJW Architects • Primary Schools
THE SCHOOL IN SYDHAVNEN
Project • By Forbo Flooring Systems • Universities
10 DESIGN | Queen Margaret Univeristy
Project • By idesignproject • Primary Schools
1st Primary School "Ag. Pavlos" with closed gym at Municipality Neapolis-Sikes
Project • By rudy uytenhaak + partners architecten • Laboratories
Life Science Faculty University of Groningen
Project • By Knauf Danoline • Libraries
Regional Archives
Project • By Knauf Danoline • Primary Schools
Butzbach Schrenzer School
Project • By Forbo Flooring Systems • Primary Schools
Noorderbreedte
Project • By (designed by) Erick van Egeraat • Universities
A.A. Hijmans van den Bergh building Utrecht University
Project • By Si-X • Secondary Schools
Ezinge
Project • By Hunter Douglas Architectural • Universities
L’École Centrale de Lyon
Project • By Hunter Douglas Architectural • Universities






























