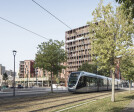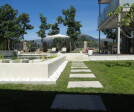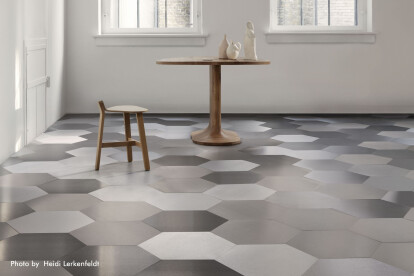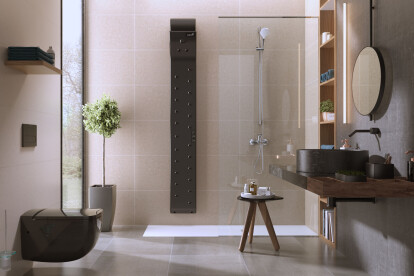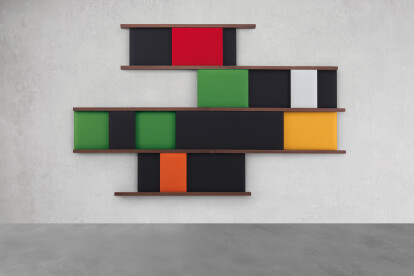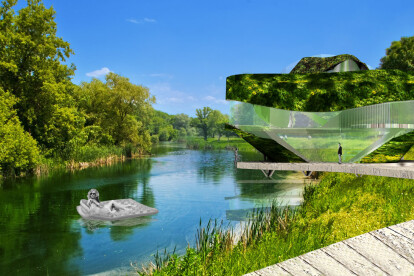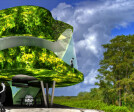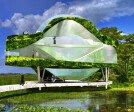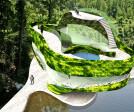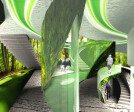Ecological
An overview of projects, products and exclusive articles about ecological
Project • By Himematsu Architecture Inc. • Parks/Gardens
TAIWAN TOWER
Project • By Dietrich | Untertrifaller • Shopping Centres
Eco Quarter Cartoucherie Wood'art
Project • By HOLLEGHA arquitectos • Private Houses
A home as a vital space
Product • By PLANIUM • MG01 Magnetic Floor
MG01 Magnetic Floor
Project • By BURNAZZI FELTRIN ARCHITECTS • Cultural Centres
Centro S. Chiara installation and signage
Project • By Studio Gang • Masterplans
Northerly Island
Product • By Valiryo Body Dryer • Valiryo® Body Dryer
Valiryo® Body Dryer
Container Park
Product • By DOX ACOUSTICS • PRESIDENT
PRESIDENT
Project • By Hunter Douglas Architectural • Golf Courses
Sapphire Turkey
Product • By Teixidors • Gobi Plaid
Gobi Plaid
Project • By Mecanoo • Apartments
Anglang Towers eco urban building complex
Project • By WHIM architecture • Housing






