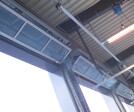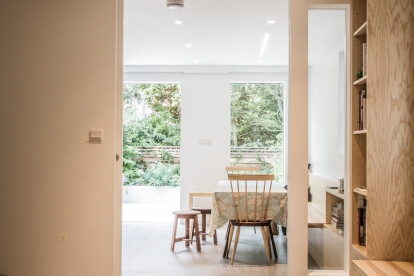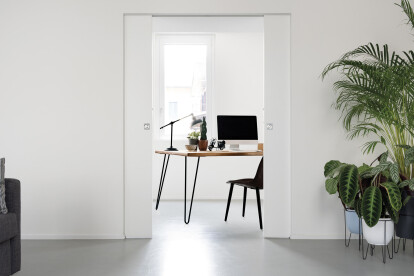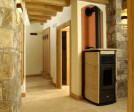Door systems
An overview of projects, products and exclusive articles about door systems
Product • By M&T • MAGNETIC door system
MAGNETIC door system
Project • By Rolflex Netherlands BV • Fire stations
Fire Department Hoevelaken
Project • By ECLISSE • Private Houses
House in Holland Park
Project • By Knauf Ceiling Solutions • Laboratories
R&A Test Centre in St. Andrews
Product • By ECLISSE • ECLISSE Syntesis Line Double
ECLISSE Syntesis Line Double
Project • By ECLISSE • Housing
Residential complex – new building
Project • By ECLISSE • Restaurants

























