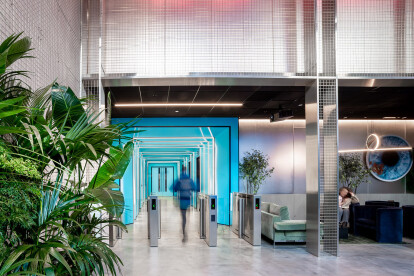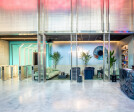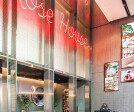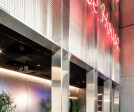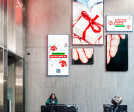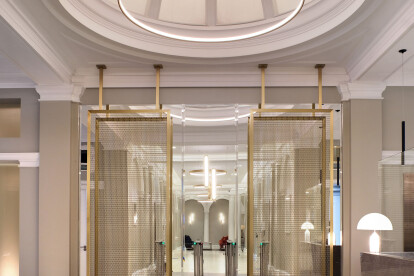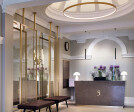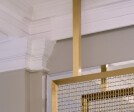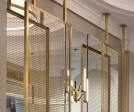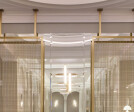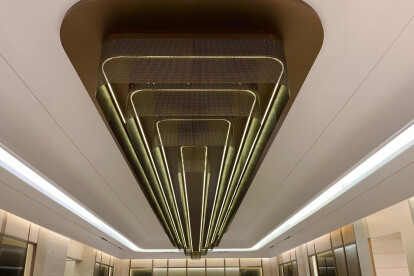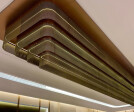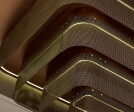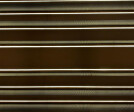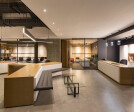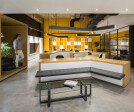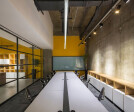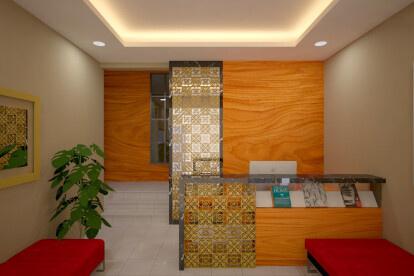Design interior office
An overview of projects, products and exclusive articles about design interior office
Project • By Banker Wire • Offices
Ilona Rose House
Project • By Banker Wire • Offices
The Stratton House
Project • By Banker Wire • Offices
Rawda Tiered Ceiling Feature
Project • By werner works • Banks
Bantleon AG
Project • By The Design Group • Offices
Technip FMC office for an engineer
Project • By Setter Architects • Offices
AYR Amar Reiter Jeanne Shochatovitch & Co
Project • By Studio 68/32 • Offices
Office V-V House
Project • By Flussocreativo Design Studio • Offices
FUTURE AGE
Project • By mado architects • Offices
Mozhdeh Office Building
Project • By AshariArchitects • Offices
HonarShahre Aftab Cineplex / Office
Project • By Bartoli Design • Offices
Bartoli Design's workplace
Project • By Marina Rechter - ReMa architects • Offices
viaccess orca office
Project • By SWG STUDIO • Private Houses
JAZZ UP RESIDENCE
Project • By VA'astu Architecture Studio • Offices
