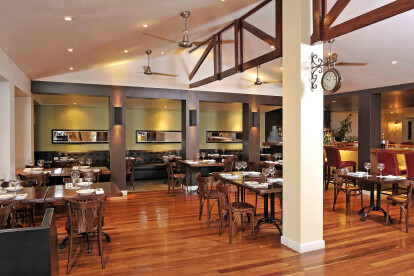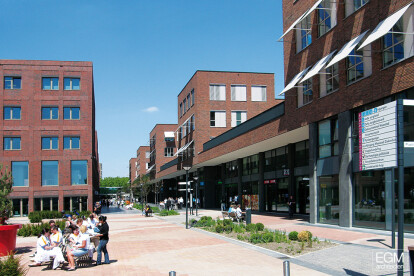Dental clinic
An overview of projects, products and exclusive articles about dental clinic
Project • By MMV Arquitectos • Hospitals
DENTAL CLINIC
Project • By Integrated Field co.,ltd. • Hospitals
Dental Bliss
Project • By OPENLAB architects • Hospitals
BE CLINIQUE
Project • By Hari Architects • Hospitals
Cocolo Dental Clinic
Project • By A1 Architects • Hospitals
D.Vision Dental Clinic
Project • By Kino Architects • Offices
Pony Pediatric Dental Clinic
Project • By Hiroki Tanabe • Hospitals
Minami-Nagano Dental Clinic & Residence
Project • By Pedra Silva Arquitectos • Hospitals
Clínica T
Project • By Hironaka Ogawa and Associates • Hospitals
Chiyodanomori Dental Clinic
Project • By Studio Ionawa • Restaurants
Doris Metropolitan, Costa Rica
Project • By Pedra Silva Arquitectos • Hospitals
Clínica O Meu Dentista
Project • By Estudio Arquitectura Hago • Offices
Dental office
Project • By Sfera Atelier • Hospitals
Dental Clinic Vodnany
Project • By EGM architects • Offices
Medimall
Project • By Akinari Tanaka • Hospitals







































































