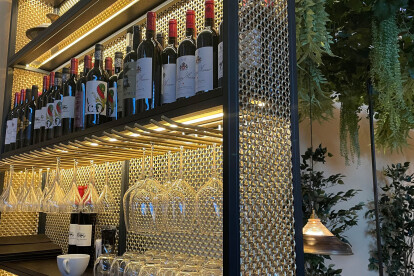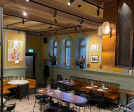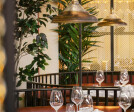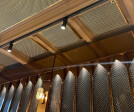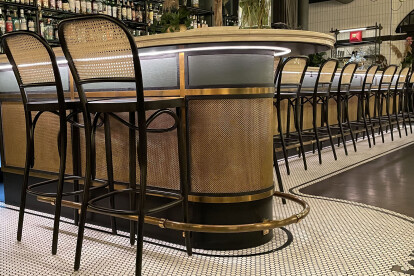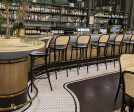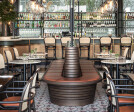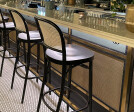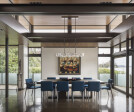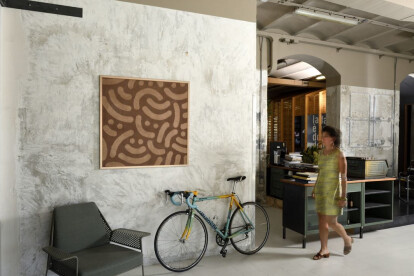Decorative metal
An overview of projects, products and exclusive articles about decorative metal
Project • By Banker Wire • Restaurants
Beirut Café
Project • By Banker Wire • Restaurants
Brasserie Deck
Project • By mode:lina™ • Offices
The Power of Colors!
Project • By MIASTOPRACOWNIA • Bars
Café in Cracow
Project • By John Robertson Architects • Offices
Walsingham House
Project • By Stuart Silk Architects • Private Houses
Hidden Cove Residence
Project • By MariottiStudio • Private Houses
Boutique bath house
Project • By Heliotrope • Private Houses
Portage Bay Residence
Project • By Stiff + Trevillion • Apartments
Westbourne House
The Martin Agency
Project • By Stuart Silk Architects • Private Houses
Thunderbird Heights Residence
Product • By MetalloArte • Wall Metal Decorative Panels
Wall Metal Panel
Product • By Móz Designs • Móz Gradient Metal Collection
Móz Gradient Metal Collection
Project • By EDG Interior Architecture + Design • Restaurants
Fixe
Project • By Studio VARA • Private Houses
