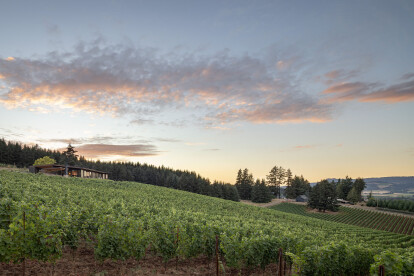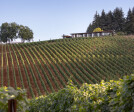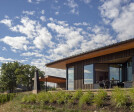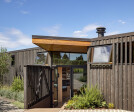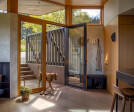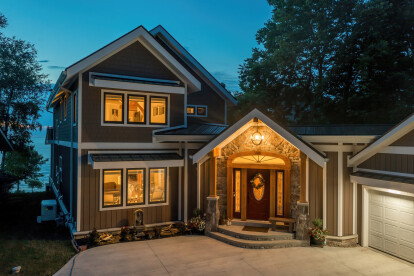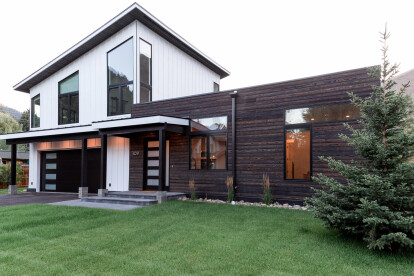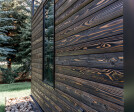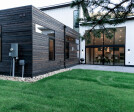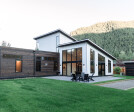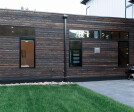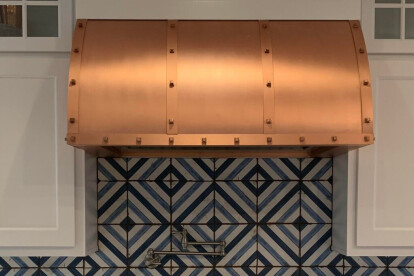Custom home
An overview of projects, products and exclusive articles about custom home
Project • By CAST architecture • Private Houses
Edelweiss House
Project • By CAST architecture • Private Houses
Berm House
Project • By Coorlas Architecture • Private Houses
Timeless Elegance
Project • By Turkel Design • Housing
Wine Country Retreat
Project • By Prentiss Balance Wickline Architects • Private Houses
Big Fir Vineyard
Project • By GriD architects pc • Private Houses
Deep Creek Lake House
Project • By OakBridge Timber Framing • Private Houses
The Steele Project
Project • By Nakamoto Forestry • Housing
Ketchum House
Project • By Nakamoto Forestry • Housing
Hilltop House
Product • By Amoretti Brothers • Custom Copper and Brass Range Hood "Winston" by Amoretti Brothers
Custom Copper and Brass Range Hood "Winston" by Amoretti Brothers
Project • By Melodi Zarakol ARCHITECT • Private Houses
Graffiti Laneway House
Project • By Tomecek Studio Architecture • Private Houses
Black Hills Homestead
Project • By DeMotte Architects • Housing
Westport CT Custom Colonial Home
Project • By DeMotte Architects • Housing
Greenwich CT Home
Project • By DeMotte Architects • Housing




















