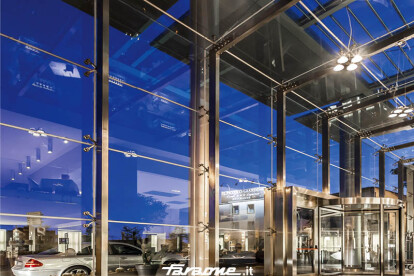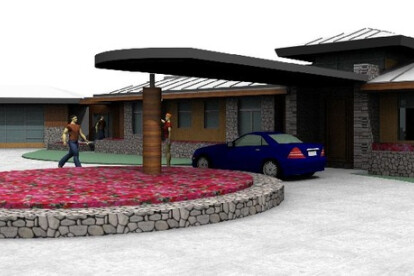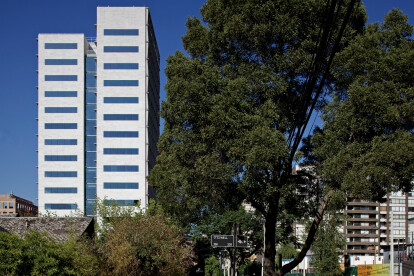Curtain walls
An overview of projects, products and exclusive articles about curtain walls
Product • By Faraone Srl • Curtain Walls
Curtain Walls
Project • By Simón García | arqfoto • Primary Schools
Colegio Ejea de los Caballeros
Project • By Boogertman + Partners Architects • Offices
Podium at Menlyn
Project • By RTA office • Commercial Landscape
Municipality building, Commercial Center and Market Place
Project • By IMD Design architects • Housing
Office Meranti Aruba
Project • By finn + assoc • Housing
1205 residence
Project • By Tony Fretton Architects • Restaurants
Tower Wharf Café
Project • By React Architects • Private Houses
SCHINIAS RESIDENCE
Project • By no_made • Community Centres
Renovation and enlargement of public building
Project • By Architectural studio Dizarh • Apartments
Residential complex "Viva"
Project • By Dizarh Architectural Studio • Apartments
Viva
Project • By Architrend Architecture • Offices
TEAM – ARCHITREND OFFICE
Project • By Menkès Shooner Dagenais LeTourneux Architectes • Offices
Pfizer Canada inc Siege Social
Project • By Mobil Arquitectos • Offices






































































