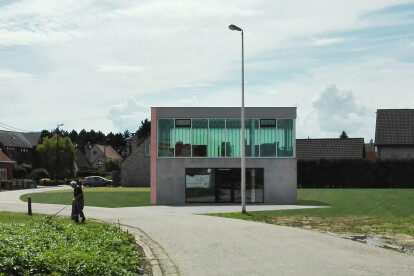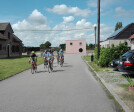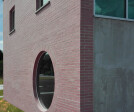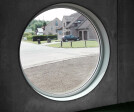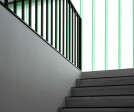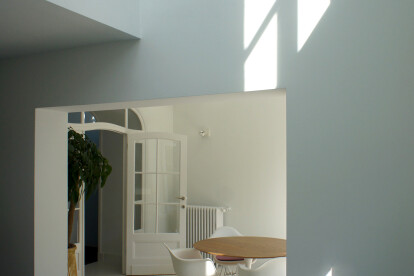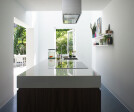Cortoos
An overview of projects, products and exclusive articles about cortoos
Project • By Tom Cortoos Architecten • Offices
SYMOBO
This building is the new headquarters for a contractor who specializes in pre-fabricated and modular buildings. The construction consists of a steel frame with prefabricated concrete facade panels attached to it. But since the site is sandwiched in-between a busy road to the north and a housing area to the south the building becomes a janus-figure with an industrial appearance to the highway and a rather domestic appearance to the housing area. The south facade is covered with pink brickwork while the 3 other facades boast their industrial character. The steel and concrete elements are shown in the interior as well, giving the spaces a firm touch. Common spaces are located on the ground floor, the offices are in the top floor. On the office... More
Project • By Tom Cortoos Architecten • Housing
Van Noort
The typical plan lay-out with a collection of small-scaled separate rooms is continued in this renovation project that respects the room-based lay-out. Every room has its own floor finishing and ceiling type so the different rooms get an even more distinct character.
Large openings in walls, ceilings and facades ensure that the different rooms have a strong spatial and visual connection. Daylight enters in unexpected places and visual links exist between spaces that normally don’t have a visual relation. The openings between the different rooms are clear visual frames and function as a passage, the white floor strips between the rooms constituting a threshold between the rooms. A series of symmetry-axes structures the collection of rooms.... More
Project • By Tom Cortoos Architecten • Hospitals
Public Psychiatric Hospital (PPZ) Geel, Technical and Logistics Center
PPZ
Within the masterplan for the hospital site, by Osar Architects, six buildings are renovated by Osar while Tom Cortoos Architecten realized the new TLC building. The Technical & Logistics Center brings together all shared functions previously scattered all over the site. The building structures, with its large scale and position, part of the campus and forms a transition from the well-ordered old part to the loosely planned new part of the hospital site. Visitor’s parking, logistical platform and pedestrian routes are positioned next to the building and achieve a clear position and identity.
TLC
The building is conceived as a big roof with boxes that house different technical functions set underneath. On the ground floor the space... More
